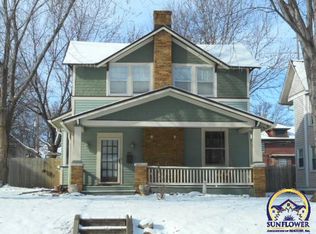Sold on 03/20/24
Price Unknown
1011 SW 8th Ave, Topeka, KS 66606
4beds
1,870sqft
Single Family Residence, Residential
Built in 1915
3,000 Acres Lot
$125,900 Zestimate®
$--/sqft
$1,689 Estimated rent
Home value
$125,900
$111,000 - $141,000
$1,689/mo
Zestimate® history
Loading...
Owner options
Explore your selling options
What's special
Spacious 1.5 story with original wood trim, hardwood floors and built-ins. Seller has kept pets in the home throughout ownership, and home needs special attention. Seller will pay $450 at closing to have house professionally cleaned. Conveniently located near downtown Topeka, hospitals, public library and Washburn University. Come tour the 109 year-old home!
Zillow last checked: 8 hours ago
Listing updated: April 04, 2024 at 11:25am
Listed by:
Kyann Figgs 785-414-0096,
Coldwell Banker American Home,
Darlene Eslick 785-414-0123,
Coldwell Banker American Home
Bought with:
Megan Geis, 00235854
KW One Legacy Partners, LLC
Source: Sunflower AOR,MLS#: 232767
Facts & features
Interior
Bedrooms & bathrooms
- Bedrooms: 4
- Bathrooms: 2
- Full bathrooms: 1
- 1/2 bathrooms: 1
Primary bedroom
- Level: Main
- Area: 152.07
- Dimensions: 11.1x13.7
Bedroom 2
- Level: Upper
- Area: 122.18
- Dimensions: 8.2x14.9
Bedroom 3
- Level: Upper
- Area: 221.85
- Dimensions: 14.5x15.3
Bedroom 4
- Level: Upper
- Area: 143.91
- Dimensions: 12.3x11.7
Dining room
- Level: Main
- Area: 217.5
- Dimensions: 14.5x15.0
Kitchen
- Level: Main
- Area: 128.7
- Dimensions: 11.0x11.7
Laundry
- Level: Basement
Living room
- Level: Main
- Area: 270.64
- Dimensions: 13.6x19.9
Heating
- Natural Gas, 90 + Efficiency
Cooling
- Central Air
Appliances
- Included: Electric Range, Microwave, Dishwasher, Refrigerator, Disposal, Cable TV Available
- Laundry: In Basement
Features
- 8' Ceiling, High Ceilings
- Flooring: Hardwood, Vinyl
- Doors: Storm Door(s)
- Windows: Storm Window(s)
- Basement: Stone/Rock,Partial,Unfinished
- Has fireplace: No
Interior area
- Total structure area: 1,870
- Total interior livable area: 1,870 sqft
- Finished area above ground: 1,870
- Finished area below ground: 0
Property
Features
- Patio & porch: Enclosed, Covered
Lot
- Size: 3,000 Acres
- Dimensions: 40 x 75
- Features: Sidewalk
Details
- Parcel number: R12856
- Special conditions: Standard,Arm's Length
Construction
Type & style
- Home type: SingleFamily
- Property subtype: Single Family Residence, Residential
Materials
- Frame, Plaster
- Roof: Composition
Condition
- Year built: 1915
Utilities & green energy
- Water: Public
- Utilities for property: Cable Available
Community & neighborhood
Location
- Region: Topeka
- Subdivision: Hornes
Price history
| Date | Event | Price |
|---|---|---|
| 3/20/2024 | Sold | -- |
Source: | ||
| 2/20/2024 | Pending sale | $110,990$59/sqft |
Source: | ||
| 2/16/2024 | Listed for sale | $110,990+284%$59/sqft |
Source: | ||
| 10/20/2021 | Sold | -- |
Source: | ||
| 3/2/2014 | Sold | -- |
Source: Agent Provided | ||
Public tax history
| Year | Property taxes | Tax assessment |
|---|---|---|
| 2025 | -- | $12,995 +9.5% |
| 2024 | $1,595 +1% | $11,869 +6% |
| 2023 | $1,579 +3.5% | $11,198 +7% |
Find assessor info on the county website
Neighborhood: Oldtown
Nearby schools
GreatSchools rating
- 6/10Lowman Hill Elementary SchoolGrades: PK-5Distance: 0.6 mi
- 4/10Robinson Middle SchoolGrades: 6-8Distance: 0.8 mi
- 5/10Topeka High SchoolGrades: 9-12Distance: 0.2 mi
Schools provided by the listing agent
- Elementary: Lowman Hill Elementary School/USD 501
- Middle: Robinson Middle School/USD 501
- High: Topeka High School/USD 501
Source: Sunflower AOR. This data may not be complete. We recommend contacting the local school district to confirm school assignments for this home.
