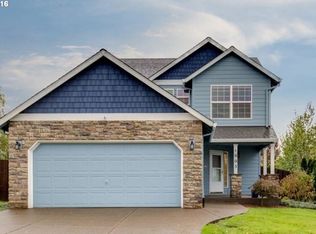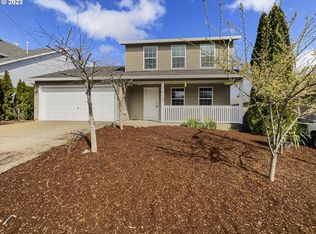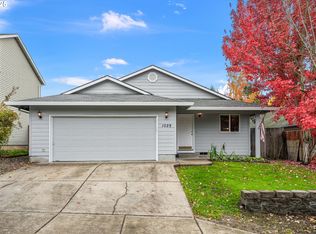Sold
$407,000
1011 SW View Crest Dr, Dundee, OR 97115
3beds
1,456sqft
Residential, Single Family Residence
Built in 2003
5,227.2 Square Feet Lot
$-- Zestimate®
$280/sqft
$2,400 Estimated rent
Home value
Not available
Estimated sales range
Not available
$2,400/mo
Zestimate® history
Loading...
Owner options
Explore your selling options
What's special
This 3-bedroom, 2.5-bathroom home offers over 1,400 square feet of living space. The main level features a combined living and dining area with a gas furnace. Upstairs, the primary bedroom includes an en-suite bathroom with dual sinks and a walk-in closet. Additional features include a two-car attached garage and a level backyard.Located in Dundee, the home is approximately 0.5 miles from Dundee Elementary School and within the Newberg School District. Nearby amenities include Billick Park, downtown Dundee shops and restaurants, and local wineries along Highway 99W. Call today to find out more, this could be the place you've been looking to call home! This is a USDA property. Sold "As-Is, Where-Is’. Title will only be conveyed by Quitclaim Deed. Buyers must sign the Hold Harmless form before entering the property.
Zillow last checked: 8 hours ago
Listing updated: November 08, 2025 at 09:00pm
Listed by:
John Velez #AGENT_PHONE,
Keller Williams Realty Portland Premiere
Bought with:
Sharon Storey, 201106105
eXp Realty, LLC
Source: RMLS (OR),MLS#: 339794136
Facts & features
Interior
Bedrooms & bathrooms
- Bedrooms: 3
- Bathrooms: 3
- Full bathrooms: 2
- Partial bathrooms: 1
- Main level bathrooms: 1
Primary bedroom
- Features: Bathroom, Walkin Closet, Wallto Wall Carpet
- Level: Upper
Bedroom 2
- Level: Upper
Bedroom 3
- Level: Upper
Dining room
- Features: Laminate Flooring
- Level: Main
Kitchen
- Features: Dishwasher, Laminate Flooring
- Level: Main
Living room
- Features: Fireplace
- Level: Main
Heating
- Forced Air, Fireplace(s)
Cooling
- Central Air
Appliances
- Included: Dishwasher, Disposal, Range Hood, Gas Water Heater
- Laundry: Laundry Room
Features
- Bathroom, Walk-In Closet(s)
- Flooring: Laminate, Wall to Wall Carpet
- Windows: Double Pane Windows
- Basement: Crawl Space
- Number of fireplaces: 1
- Fireplace features: Gas
Interior area
- Total structure area: 1,456
- Total interior livable area: 1,456 sqft
Property
Parking
- Total spaces: 2
- Parking features: Driveway, Attached
- Attached garage spaces: 2
- Has uncovered spaces: Yes
Accessibility
- Accessibility features: Garage On Main, Accessibility
Features
- Levels: Two
- Stories: 2
- Patio & porch: Deck
- Exterior features: Yard
- Fencing: Fenced
Lot
- Size: 5,227 sqft
- Features: Level, SqFt 5000 to 6999
Details
- Parcel number: 522793
Construction
Type & style
- Home type: SingleFamily
- Architectural style: Traditional
- Property subtype: Residential, Single Family Residence
Materials
- Lap Siding
- Foundation: Concrete Perimeter
- Roof: Composition
Condition
- Resale
- New construction: No
- Year built: 2003
Utilities & green energy
- Gas: Gas
- Sewer: Public Sewer
- Water: Public
- Utilities for property: Cable Connected
Community & neighborhood
Location
- Region: Dundee
Other
Other facts
- Listing terms: Cash,Conventional,FHA,Rehab,USDA Loan
- Road surface type: Paved
Price history
| Date | Event | Price |
|---|---|---|
| 9/12/2025 | Sold | $407,000+11.1%$280/sqft |
Source: | ||
| 7/18/2025 | Listed for sale | $366,230+0%$252/sqft |
Source: | ||
| 1/19/2023 | Sold | $366,229+12107.6%$252/sqft |
Source: Public Record | ||
| 1/16/2019 | Sold | $3,000-98.6%$2/sqft |
Source: Public Record | ||
| 3/16/2010 | Sold | $215,000+0%$148/sqft |
Source: Public Record | ||
Public tax history
| Year | Property taxes | Tax assessment |
|---|---|---|
| 2024 | -- | $241,660 +3% |
| 2023 | -- | $234,621 +3% |
| 2022 | $3,136 +2.1% | $227,787 +3% |
Find assessor info on the county website
Neighborhood: 97115
Nearby schools
GreatSchools rating
- 9/10Dundee Elementary SchoolGrades: K-5Distance: 0.5 mi
- 9/10Chehalem Valley Middle SchoolGrades: 6-8Distance: 3.8 mi
- 7/10Newberg Senior High SchoolGrades: 9-12Distance: 4 mi
Schools provided by the listing agent
- Elementary: Dundee
- Middle: Chehalem Valley
- High: Newberg
Source: RMLS (OR). This data may not be complete. We recommend contacting the local school district to confirm school assignments for this home.

Get pre-qualified for a loan
At Zillow Home Loans, we can pre-qualify you in as little as 5 minutes with no impact to your credit score.An equal housing lender. NMLS #10287.


