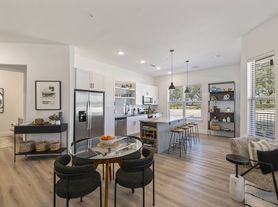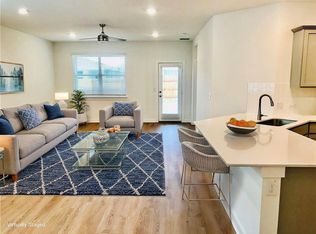Welcome to your next chapter in this immaculate single-story with 1933 sq. ft. of bright, open and high ceiling living. Every detailed reflects thoughtful design- from rich wood-look tile flooring that flows seamlessly through the entire home, to the open, light-filled living spaces for comfort and relaxation. This home features 3 large bedrooms plus a private office, 2 full baths, and a spacious living room, where natural light pours into create a cheerful, welcoming space to enjoy. The kitchen is the true heart of the home-- with a large granite counter top, stainless appliances, wonderful breakfast space next to the big windows for family gatherings. Every corner is designed for both function and warmth, making daily life easier and more enjoyable. Step outside to your own backyard retreat, complete with a large covered deck, matures trees, and a privacy fence overlooking the greenbelt, whether it's barbecues, birthday, or quite evening under the stars, this home is perfect for making lasting memories with quality, ease, beauty, comfort with stylish & welcoming. This home is must see for your next enjoyment.
House for rent
$2,300/mo
1011 Saint Helena Dr, Leander, TX 78641
3beds
1,933sqft
Price may not include required fees and charges.
Singlefamily
Available now
Small dogs OK
Central air, electric, ceiling fan
In hall laundry
4 Attached garage spaces parking
Electric, central, fireplace
What's special
Privacy fenceBackyard retreatOpen light-filled living spacesPrivate officeStainless appliancesLarge granite countertopWonderful breakfast space
- 42 days
- on Zillow |
- -- |
- -- |
Travel times
Looking to buy when your lease ends?
Consider a first-time homebuyer savings account designed to grow your down payment with up to a 6% match & 3.83% APY.
Facts & features
Interior
Bedrooms & bathrooms
- Bedrooms: 3
- Bathrooms: 2
- Full bathrooms: 2
Heating
- Electric, Central, Fireplace
Cooling
- Central Air, Electric, Ceiling Fan
Appliances
- Included: Dishwasher, Dryer, Microwave, Oven, Range, Refrigerator, Stove, Washer
- Laundry: In Hall, In Unit
Features
- Breakfast Bar, Built-in Features, Ceiling Fan(s), Double Vanity, Eat-in Kitchen, Exhaust Fan, Granite Counters, High Ceilings, In-Law Floorplan, Multiple Dining Areas, Pantry, Primary Bedroom on Main
- Flooring: Tile
- Has fireplace: Yes
Interior area
- Total interior livable area: 1,933 sqft
Property
Parking
- Total spaces: 4
- Parking features: Attached, Covered
- Has attached garage: Yes
- Details: Contact manager
Features
- Stories: 1
- Exterior features: Contact manager
Details
- Parcel number: R17W341220F00060006
Construction
Type & style
- Home type: SingleFamily
- Property subtype: SingleFamily
Materials
- Roof: Shake Shingle
Condition
- Year built: 2004
Utilities & green energy
- Utilities for property: Water
Community & HOA
Community
- Features: Clubhouse, Playground
Location
- Region: Leander
Financial & listing details
- Lease term: 12 Months
Price history
| Date | Event | Price |
|---|---|---|
| 8/23/2025 | Listed for rent | $2,300-3.8%$1/sqft |
Source: Unlock MLS #1280374 | ||
| 10/19/2024 | Listing removed | $2,390$1/sqft |
Source: Unlock MLS #5081765 | ||
| 7/13/2024 | Listed for rent | $2,390$1/sqft |
Source: Unlock MLS #5081765 | ||
| 6/27/2024 | Listing removed | -- |
Source: | ||
| 6/8/2024 | Contingent | $377,900$195/sqft |
Source: | ||

