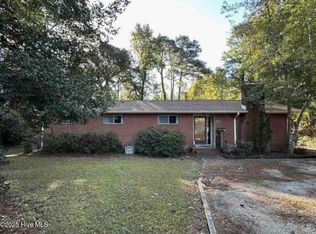Sold for $225,000
$225,000
1011 Sand Ridge Road, Hubert, NC 28539
3beds
1,402sqft
Single Family Residence
Built in 1984
0.46 Acres Lot
$227,300 Zestimate®
$160/sqft
$1,466 Estimated rent
Home value
$227,300
$209,000 - $248,000
$1,466/mo
Zestimate® history
Loading...
Owner options
Explore your selling options
What's special
Discover this delightful 3-bedroom, 2-bathroom home in Hubert, NC, where comfort meets opportunity. With 1,402 square feet of living space on a generous 0.46-acre lot, there's ample room for outdoor activities.
Inside, you'll find thoughtful renovations, including new LVP flooring, updated bathroom vanities, and fresh light fixtures and ceiling fans. The kitchen is a highlight, featuring brand-new cabinets and countertops, perfect for culinary enthusiasts. While ready to move in, there are a few finishing touches that allow you to add your personal flair.
Perfectly positioned just a short drive from Camp Lejeune, the vibrant waterfront town of Swansboro, and a quick drive to Emerald Isle, this location offers easy access to everything needed for work and leisure. Enjoy the flexibility of living without HOA restrictions. Brand new HVAC replaced in July 2025!
This home is an excellent choice for first-time buyers and investors, offering a blend of ready-to-enjoy living with the potential for growth.
Zillow last checked: 8 hours ago
Listing updated: January 23, 2026 at 12:53pm
Listed by:
Blair P Fisher 252-241-2884,
Compass Carolinas LLC,
Andy A Bovender 910-310-0204,
Compass Carolinas LLC
Bought with:
Tiffany Williamson, 279179
Navigate Realty
Deandre Wooten, 349681
Navigate Realty - Jacksonville
Source: Hive MLS,MLS#: 100521943 Originating MLS: Cape Fear Realtors MLS, Inc.
Originating MLS: Cape Fear Realtors MLS, Inc.
Facts & features
Interior
Bedrooms & bathrooms
- Bedrooms: 3
- Bathrooms: 2
- Full bathrooms: 2
Primary bedroom
- Level: Main
Bedroom 1
- Level: Main
Bedroom 2
- Level: Main
Bathroom 1
- Level: Main
Bathroom 2
- Level: Main
Dining room
- Level: Main
Family room
- Level: Main
Kitchen
- Level: Main
Laundry
- Level: Main
Living room
- Level: Main
Heating
- Heat Pump, Electric, Forced Air
Cooling
- Central Air, Heat Pump
Appliances
- Included: Electric Oven, Electric Cooktop, Built-In Microwave, Range, Dishwasher
- Laundry: Dryer Hookup, Washer Hookup, Laundry Room
Features
- Master Downstairs, Mud Room, Ceiling Fan(s)
- Flooring: LVT/LVP
- Doors: Storm Door(s)
Interior area
- Total structure area: 1,402
- Total interior livable area: 1,402 sqft
Property
Parking
- Total spaces: 3
- Parking features: Gravel, On Site
- Uncovered spaces: 3
Features
- Levels: One
- Stories: 1
- Patio & porch: Covered, Porch
- Exterior features: Storm Doors
- Fencing: Chain Link,Back Yard
Lot
- Size: 0.46 Acres
- Dimensions: 78.56 x 13.79 x 9.23 x 14.08 x 174.81 x 99.81 x 198.88
- Features: Corner Lot, Wooded
Details
- Additional structures: Shed(s)
- Parcel number: 039050
- Zoning: R-15
- Special conditions: Standard
Construction
Type & style
- Home type: SingleFamily
- Property subtype: Single Family Residence
Materials
- Brick, Wood Siding
- Foundation: Slab
- Roof: Shingle
Condition
- New construction: No
- Year built: 1984
Utilities & green energy
- Sewer: Septic Tank
- Water: Public
- Utilities for property: Sewer Connected, Water Connected
Community & neighborhood
Location
- Region: Hubert
- Subdivision: Wildwood
HOA & financial
HOA
- Has HOA: No
Other
Other facts
- Listing agreement: Exclusive Right To Sell
- Listing terms: Cash,Conventional,FHA,USDA Loan,VA Loan
- Road surface type: Paved
Price history
| Date | Event | Price |
|---|---|---|
| 9/11/2025 | Sold | $225,000+4.7%$160/sqft |
Source: | ||
| 8/12/2025 | Contingent | $214,900$153/sqft |
Source: | ||
| 7/29/2025 | Listed for sale | $214,900+202.7%$153/sqft |
Source: | ||
| 12/21/2010 | Sold | $71,000$51/sqft |
Source: Public Record Report a problem | ||
Public tax history
| Year | Property taxes | Tax assessment |
|---|---|---|
| 2024 | $882 | $134,780 |
| 2023 | $882 -0.1% | $134,780 |
| 2022 | $883 +18.4% | $134,780 +27.5% |
Find assessor info on the county website
Neighborhood: 28539
Nearby schools
GreatSchools rating
- 6/10Sand Ridge ElementaryGrades: K-5Distance: 0.7 mi
- 5/10Swansboro MiddleGrades: 6-8Distance: 3.4 mi
- 8/10Swansboro HighGrades: 9-12Distance: 2.9 mi
Schools provided by the listing agent
- Elementary: Sand Ridge
- Middle: Swansboro
- High: Swansboro
Source: Hive MLS. This data may not be complete. We recommend contacting the local school district to confirm school assignments for this home.
Get pre-qualified for a loan
At Zillow Home Loans, we can pre-qualify you in as little as 5 minutes with no impact to your credit score.An equal housing lender. NMLS #10287.
Sell with ease on Zillow
Get a Zillow Showcase℠ listing at no additional cost and you could sell for —faster.
$227,300
2% more+$4,546
With Zillow Showcase(estimated)$231,846
