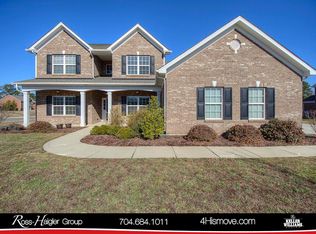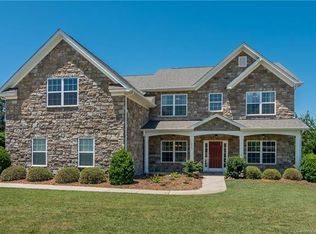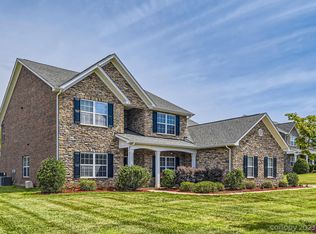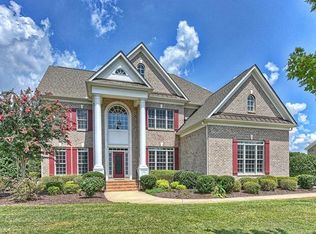Closed
$650,000
1011 Spring Rose Ln, Matthews, NC 28104
4beds
3,044sqft
Single Family Residence
Built in 2012
0.93 Acres Lot
$677,500 Zestimate®
$214/sqft
$3,667 Estimated rent
Home value
$677,500
$630,000 - $725,000
$3,667/mo
Zestimate® history
Loading...
Owner options
Explore your selling options
What's special
A wonderful and well cared for full brick open ranch plan with zero step front door, back door, and garage entrances. A rare find for those looking to age in place or are already living with limited mobility. A four-bedroom home with one bedroom designed with an office or den in mind. There is also a 446 square foot bonus room upstairs. The lot is level, open and almost an acre on the corner of the two cul-de-sac streets that make up the Wesley Chase subdivision. The backyard includes the in-ground pool right out the back door. The pool section is fenced but the entire backyard is not. Even the wide flat and long driveway is impressive should you have the need to park a dozen or more cars. Located less than a mile from multiple shopping centers that include Harris Teeter, Food Lion, Target, Chick-fil-a and others to fill your needs and wants. The neighborhood also boasts of being in the top-rated Union County School District.
Zillow last checked: 8 hours ago
Listing updated: May 03, 2024 at 02:35pm
Listing Provided by:
Craig Dennis craigdennis@bellsouth.net,
Leading Edge Realty
Bought with:
Theresa Pavone
Keller Williams South Park
Source: Canopy MLS as distributed by MLS GRID,MLS#: 4111561
Facts & features
Interior
Bedrooms & bathrooms
- Bedrooms: 4
- Bathrooms: 2
- Full bathrooms: 2
- Main level bedrooms: 4
Primary bedroom
- Level: Main
- Area: 233.28 Square Feet
- Dimensions: 17' 6" X 13' 4"
Bedroom s
- Level: Main
- Area: 165.36 Square Feet
- Dimensions: 14' 2" X 11' 8"
Bedroom s
- Level: Main
- Area: 138.06 Square Feet
- Dimensions: 11' 10" X 11' 8"
Bedroom s
- Level: Main
- Area: 136.19 Square Feet
- Dimensions: 11' 8" X 11' 8"
Bonus room
- Level: Upper
- Area: 388.1 Square Feet
- Dimensions: 26' 2" X 14' 10"
Breakfast
- Level: Main
- Area: 113.31 Square Feet
- Dimensions: 13' 4" X 8' 6"
Dining room
- Level: Main
- Area: 141.21 Square Feet
- Dimensions: 13' 8" X 10' 4"
Great room
- Level: Main
- Area: 282.45 Square Feet
- Dimensions: 18' 10" X 15' 0"
Kitchen
- Level: Main
- Area: 146.63 Square Feet
- Dimensions: 13' 4" X 11' 0"
Living room
- Level: Main
- Area: 174.72 Square Feet
- Dimensions: 14' 2" X 12' 4"
Heating
- Heat Pump
Cooling
- Heat Pump
Appliances
- Included: Dishwasher, Electric Oven, Electric Range, Refrigerator
- Laundry: Laundry Room
Features
- Open Floorplan
- Flooring: Carpet, Vinyl
- Windows: Insulated Windows
- Has basement: No
Interior area
- Total structure area: 3,044
- Total interior livable area: 3,044 sqft
- Finished area above ground: 3,044
- Finished area below ground: 0
Property
Parking
- Total spaces: 2
- Parking features: Driveway, Garage on Main Level
- Garage spaces: 2
- Has uncovered spaces: Yes
Accessibility
- Accessibility features: Entry Slope less than 1 foot, Kitchen 60 Inch Turning Radius, No Interior Steps, Zero-Grade Entry
Features
- Levels: 1 Story/F.R.O.G.
- Patio & porch: Covered, Front Porch, Patio
- Has private pool: Yes
- Pool features: In Ground
- Fencing: Back Yard
Lot
- Size: 0.93 Acres
- Dimensions: 139 x 314 x 96 x 122 x 176
- Features: Corner Lot, Level
Details
- Parcel number: 06045223
- Zoning: R-40
- Special conditions: Estate
Construction
Type & style
- Home type: SingleFamily
- Property subtype: Single Family Residence
Materials
- Brick Full
- Foundation: Slab
- Roof: Fiberglass
Condition
- New construction: No
- Year built: 2012
Details
- Builder name: Ryland
Utilities & green energy
- Sewer: Public Sewer
- Water: City
Community & neighborhood
Location
- Region: Matthews
- Subdivision: Wesley Chase
HOA & financial
HOA
- Has HOA: Yes
- HOA fee: $400 annually
- Association name: Cedar Management Group
- Association phone: 704-644-8808
Other
Other facts
- Listing terms: Cash,Conventional
- Road surface type: Concrete, Paved
Price history
| Date | Event | Price |
|---|---|---|
| 5/3/2024 | Sold | $650,000-5.7%$214/sqft |
Source: | ||
| 2/23/2024 | Listed for sale | $689,000+118.7%$226/sqft |
Source: | ||
| 7/31/2012 | Sold | $315,000$103/sqft |
Source: Public Record | ||
Public tax history
| Year | Property taxes | Tax assessment |
|---|---|---|
| 2025 | $3,166 +12% | $650,000 +48.2% |
| 2024 | $2,826 +0.9% | $438,600 |
| 2023 | $2,800 | $438,600 |
Find assessor info on the county website
Neighborhood: 28104
Nearby schools
GreatSchools rating
- 10/10Wesley Chapel Elementary SchoolGrades: PK-5Distance: 1.3 mi
- 10/10Weddington Middle SchoolGrades: 6-8Distance: 1.6 mi
- 8/10Weddington High SchoolGrades: 9-12Distance: 1.7 mi
Schools provided by the listing agent
- Elementary: Wesley Chapel
- Middle: Weddington
- High: Weddington
Source: Canopy MLS as distributed by MLS GRID. This data may not be complete. We recommend contacting the local school district to confirm school assignments for this home.
Get a cash offer in 3 minutes
Find out how much your home could sell for in as little as 3 minutes with a no-obligation cash offer.
Estimated market value
$677,500
Get a cash offer in 3 minutes
Find out how much your home could sell for in as little as 3 minutes with a no-obligation cash offer.
Estimated market value
$677,500



