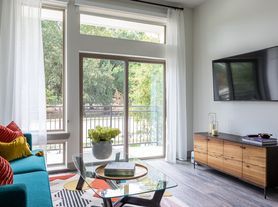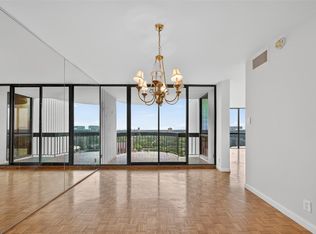Experience city living in this beautifully designed 2-bedroom, 2-bath condo in The Studemont, an exclusive 30-unit mid-rise community just minutes from Downtown Houston. Located on the first floor, this 1,173 sq. ft. residence offers an open-concept layout with 10-foot ceilings, wide-plank wood flooring, granite countertops, and stainless steel appliances. The spacious floor plan is ideal for both relaxing and entertaining. Community amenities include a fitness center, club room, rooftop terrace with skyline views, and a secure, controlled-access parking garage. Enjoy quick access to Buffalo Bayou Trails, John Steele Dog Park, the Medical Center, Downtown, and The Galleria.
Copyright notice - Data provided by HAR.com 2022 - All information provided should be independently verified.
Condo for rent
$2,200/mo
1011 Studemont St #109, Houston, TX 77007
2beds
1,173sqft
Price may not include required fees and charges.
Condo
Available now
-- Pets
Electric, ceiling fan
Electric dryer hookup laundry
2 Attached garage spaces parking
Electric
What's special
Wide-plank wood flooringSpacious floor planStainless steel appliancesGranite countertopsOpen-concept layout
- 63 days |
- -- |
- -- |
Travel times
Looking to buy when your lease ends?
Consider a first-time homebuyer savings account designed to grow your down payment with up to a 6% match & 3.83% APY.
Facts & features
Interior
Bedrooms & bathrooms
- Bedrooms: 2
- Bathrooms: 2
- Full bathrooms: 2
Heating
- Electric
Cooling
- Electric, Ceiling Fan
Appliances
- Included: Dishwasher, Disposal, Dryer, Microwave, Oven, Range, Refrigerator, Washer
- Laundry: Electric Dryer Hookup, In Unit, Washer Hookup
Features
- All Bedrooms Down, Balcony, Ceiling Fan(s), High Ceilings, Walk-In Closet(s)
- Flooring: Tile
Interior area
- Total interior livable area: 1,173 sqft
Property
Parking
- Total spaces: 2
- Parking features: Assigned, Attached, Covered
- Has attached garage: Yes
- Details: Contact manager
Features
- Stories: 1
- Exterior features: All Bedrooms Down, Architecture Style: Contemporary/Modern, Assigned, Attached, Balcony, Clubhouse, Electric Dryer Hookup, Electric Gate, Exercise Room, Full Size, Gated, Heating: Electric, High Ceilings, Living Area - 1st Floor, Lot Features: Street, Secured, Street, Utility Room, Walk-In Closet(s), Washer Hookup
Details
- Parcel number: 1368040010009
Construction
Type & style
- Home type: Condo
- Property subtype: Condo
Condition
- Year built: 2015
Community & HOA
Community
- Features: Clubhouse
Location
- Region: Houston
Financial & listing details
- Lease term: Long Term,12 Months
Price history
| Date | Event | Price |
|---|---|---|
| 8/25/2025 | Listed for rent | $2,200$2/sqft |
Source: | ||
| 8/17/2025 | Listing removed | $2,200$2/sqft |
Source: | ||
| 8/1/2025 | Listed for rent | $2,200$2/sqft |
Source: | ||
| 7/22/2025 | Listing removed | $2,200$2/sqft |
Source: | ||
| 7/16/2025 | Listed for rent | $2,200-4.3%$2/sqft |
Source: | ||

