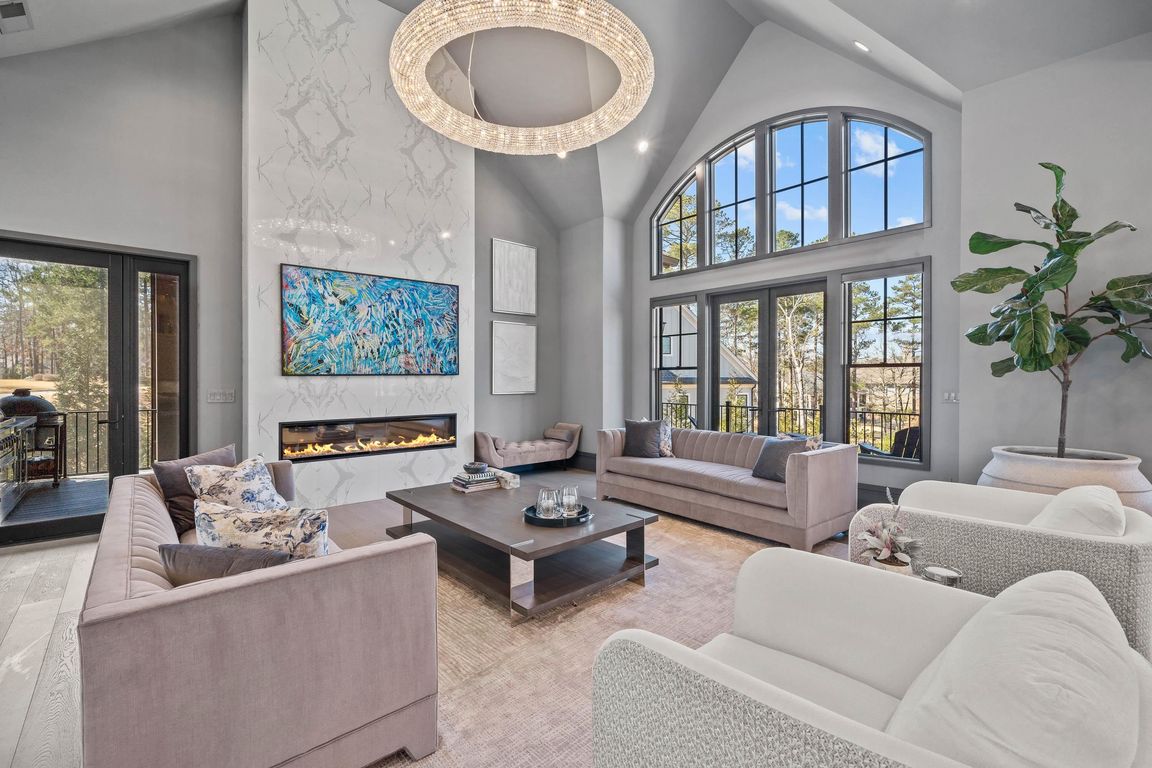
For sale
$3,575,000
5beds
5,541sqft
1011 Tuggle Crk, Greensboro, GA 30642
5beds
5,541sqft
Golf comm home, single family residence
Built in 2022
0.74 Acres
3 Attached garage spaces
$645 price/sqft
What's special
Cozy fireplaceLake accessSerene lake viewsPrivate back deckBreathtaking lake viewsScenic boat rideOpen floorplan
LUXURY LAKE ACCESS HOME IN REYNOLDS LAKE OCONEE - YOUR DREAM RETREAT AWAITS!!DISCOVER THE EPITOME OF LAKESIDE LIVING IN THIS STUNNING 5-BEDROOM, 5-BATHROOM HOME, PERFECTLY SITUATED FOR BOTH RELAXATION AND ENTERTAINMENT. WITH AN OPEN FLOORPLAN AND BREATHTAKING LAKE VIEWS, THIS BEAUTIFULLY FURNISHED DESIGNER RESIDENCE IS MOVE-IN READY AND BEING SOLD FULLY ...
- 83 days |
- 529 |
- 23 |
Source: LCBOR,MLS#: 69150
Travel times
Living Room
Kitchen
Primary Bedroom
Zillow last checked: 7 hours ago
Listing updated: August 06, 2025 at 09:00am
Listed by:
KIM & LIN LOGAN TEAM,
Kim and Lin Logan Real Estate
Source: LCBOR,MLS#: 69150
Facts & features
Interior
Bedrooms & bathrooms
- Bedrooms: 5
- Bathrooms: 5
- Full bathrooms: 5
Rooms
- Room types: Foyer, In-Law Suite, Office, Pantry, Study, Storage
Primary bedroom
- Features: Lake View, 14' Tray Ceiling
- Level: First
Bedroom 2
- Features: Bay Windows, Vaulted Ceilings
- Level: First
Bedroom 3
- Features: Ensuite, Lake/Pool Views
- Level: Basement
Bedroom 4
- Features: Ensuite, Lake/Pool Views
- Level: Basement
Bedroom 5
- Features: Spacious Walk In Closet
- Level: Basement
Dining room
- Features: 20' Cathedral Vault, Lakeview
- Level: First
Kitchen
- Features: Oversized, Cabinets To 12
- Level: First
Living room
- Features: Open Fp, Hw Flors
- Level: First
Cooling
- Central Air, Multiple
Appliances
- Included: Built in Microwave, Dishwasher, Freezer, Disposal, Range, Refrigerator, Vent Hood, Wine Cooler, Stainless Steel Appliance(s), Water Softener
- Laundry: First Level
Features
- Built-in Features, Cathedral Ceiling(s), Chandelier, Closet System, Double Vanity, Soaking Tub, Granite Counters, Kitchen Island, Pantry, Separate Shower, Solid Surface Counters, Tray Ceiling(s), Wet Bar
- Flooring: Carpet, Stone, Tile
- Doors: French Doors
- Windows: Bay Window(s)
- Basement: Finished
- Attic: Pull Down Stairs
- Has fireplace: Yes
- Fireplace features: Electric, Gas Log, Masonry, Multiple Fireplace, Outside, Fire Pit
Interior area
- Total structure area: 5,541
- Total interior livable area: 5,541 sqft
Property
Parking
- Total spaces: 3
- Parking features: 3 Car Attached, Paved
- Attached garage spaces: 3
- Has uncovered spaces: Yes
Features
- Levels: One
- Stories: 1
- Patio & porch: Covered Deck, Covered Patio, Covered Porch, Deck, Patio, Porch, Screened Porch
- Exterior features: Balcony, Storage, Walkways, Outdoor Kitchen
- Has private pool: Yes
- Pool features: Community, Pool
- Has spa: Yes
- Spa features: Heated
- Has view: Yes
- View description: Lake
- Has water view: Yes
- Water view: Lake
- Waterfront features: Dock (24 Hour), No Seawall
Lot
- Size: 0.74 Acres
- Features: Irrigation System, Other, Lake Oconee Area
- Topography: Level
Details
- Parcel number: 056I000450
- Zoning description: Residential
- Special conditions: Standard
Construction
Type & style
- Home type: SingleFamily
- Architectural style: Contemporary,Traditional
- Property subtype: Golf Comm Home, Single Family Residence
Materials
- Stone, Stucco
- Roof: Asphalt/Comp Shingle
Condition
- Year built: 2022
Utilities & green energy
- Gas: Propane
- Sewer: Commercial System
- Water: Commercial System
Community & HOA
Community
- Features: Boat Ramp, Boat Storage, Clubhouse, Dock, Gated, Fitness Center, Marina, Playground, Pool, Tennis Court(s), Walking Trails, Community Lake/Pond, Lake, Golf Membership
- Security: Smoke Detector(s)
- Subdivision: REYNOLDS LAKE OCONEE
Location
- Region: Greensboro
Financial & listing details
- Price per square foot: $645/sqft
- Tax assessed value: $2,612,700
- Annual tax amount: $15,365
- Price range: $3.6M - $3.6M
- Date on market: 8/6/2025
- Listing agreement: Exclusive Right To Sell