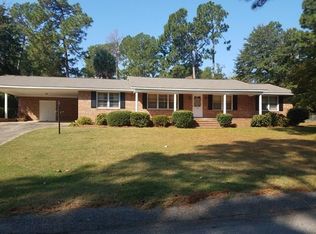Sold for $240,000
$240,000
1011 Valley Rd, Aiken, SC 29801
3beds
1,693sqft
Single Family Residence
Built in 1977
0.42 Acres Lot
$240,800 Zestimate®
$142/sqft
$1,685 Estimated rent
Home value
$240,800
$217,000 - $267,000
$1,685/mo
Zestimate® history
Loading...
Owner options
Explore your selling options
What's special
Welcome home to this charming 3-bedroom, 2-bathroom brick ranch nestled just minutes from the heart of downtown Aiken. A classic rocking chair front porch sets the tone for Southern hospitality, welcoming you into a bright and inviting entry that flows seamlessly into the formal living area. The kitchen is both stylish and functional, featuring stainless steel appliances, granite countertops, a tasteful tile backsplash, and a cozy breakfast nook perfect for morning coffee. A second spacious living area offers a warm and inviting ambiance, highlighted by a fireplace that serves as the room's focal point. The home offers three bright and generously sized bedrooms. The shared hall bath includes a dual sink vanity and a tub/shower combo, while the primary suite boasts its own private en suite with a walk-in shower. Additional features include a spacious laundry area and a large backyard shaded by mature pine trees, ideal for outdoor gatherings or peaceful relaxation. With its desirable location near downtown Aiken's shops, dining, and entertainment, this home blends comfort, convenience, and classic charm.
Zillow last checked: 8 hours ago
Listing updated: December 08, 2025 at 07:50am
Listed by:
The Cline Team 803-429-6701,
Meybohm Real Estate - Aiken,
Joshua Lee Cline 803-429-6701,
Meybohm Real Estate - Aiken
Bought with:
Shannon D Rollings, 48555
Shannon Rollings Real Estate
Source: Aiken MLS,MLS#: 218713
Facts & features
Interior
Bedrooms & bathrooms
- Bedrooms: 3
- Bathrooms: 2
- Full bathrooms: 2
Primary bedroom
- Level: Main
- Area: 120
- Dimensions: 10 x 12
Bedroom 2
- Level: Main
- Area: 80
- Dimensions: 8 x 10
Bedroom 3
- Level: Main
- Area: 80
- Dimensions: 8 x 10
Kitchen
- Level: Main
- Area: 96
- Dimensions: 12 x 8
Living room
- Level: Main
- Area: 120
- Dimensions: 12 x 10
Heating
- Electric, Fireplace(s)
Cooling
- Electric
Appliances
- Included: Microwave, Range, Refrigerator, Cooktop, Dishwasher
Features
- See Remarks, Bedroom on 1st Floor, Ceiling Fan(s), Primary Downstairs
- Flooring: Carpet
- Basement: Crawl Space
- Number of fireplaces: 1
- Fireplace features: Living Room, Wood Burning
Interior area
- Total structure area: 1,693
- Total interior livable area: 1,693 sqft
- Finished area above ground: 1,693
- Finished area below ground: 0
Property
Parking
- Total spaces: 2
- Parking features: Carport, Driveway
- Carport spaces: 2
- Has uncovered spaces: Yes
Features
- Levels: One
- Patio & porch: Patio
- Pool features: None
- Fencing: Fenced
Lot
- Size: 0.42 Acres
- Features: Landscaped, Level
Details
- Additional structures: None
- Parcel number: 1041327002
- Special conditions: Standard
- Horse amenities: None
Construction
Type & style
- Home type: SingleFamily
- Architectural style: Ranch,Traditional
- Property subtype: Single Family Residence
Materials
- Brick
- Foundation: Permanent
- Roof: Shingle
Condition
- New construction: No
- Year built: 1977
Utilities & green energy
- Sewer: Public Sewer
- Water: Public
- Utilities for property: Cable Available
Community & neighborhood
Community
- Community features: None
Location
- Region: Aiken
- Subdivision: Kalmia Forest
Other
Other facts
- Listing terms: Contract
- Road surface type: Concrete
Price history
| Date | Event | Price |
|---|---|---|
| 12/5/2025 | Sold | $240,000-9.1%$142/sqft |
Source: | ||
| 10/30/2025 | Pending sale | $264,000$156/sqft |
Source: | ||
| 10/30/2025 | Contingent | $264,000$156/sqft |
Source: | ||
| 9/9/2025 | Price change | $264,000-3.6%$156/sqft |
Source: | ||
| 7/29/2025 | Listed for sale | $274,000-0.4%$162/sqft |
Source: | ||
Public tax history
| Year | Property taxes | Tax assessment |
|---|---|---|
| 2025 | $2,856 +8.5% | $11,200 |
| 2024 | $2,632 +554.3% | $11,200 +89.2% |
| 2023 | $402 +2.7% | $5,920 -7.2% |
Find assessor info on the county website
Neighborhood: 29801
Nearby schools
GreatSchools rating
- 7/10Aiken Elementary SchoolGrades: PK-5Distance: 3 mi
- 3/10Schofield Middle SchoolGrades: 7-8Distance: 2.3 mi
- 4/10Aiken High SchoolGrades: 9-12Distance: 2.2 mi
Schools provided by the listing agent
- Elementary: Aiken
- Middle: Aiken Intermediate 6th-Schofield Middle 7th&8th
- High: Aiken
Source: Aiken MLS. This data may not be complete. We recommend contacting the local school district to confirm school assignments for this home.
Get pre-qualified for a loan
At Zillow Home Loans, we can pre-qualify you in as little as 5 minutes with no impact to your credit score.An equal housing lender. NMLS #10287.
Sell with ease on Zillow
Get a Zillow Showcase℠ listing at no additional cost and you could sell for —faster.
$240,800
2% more+$4,816
With Zillow Showcase(estimated)$245,616
