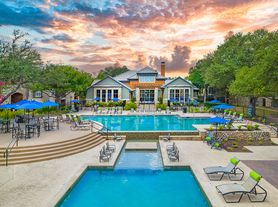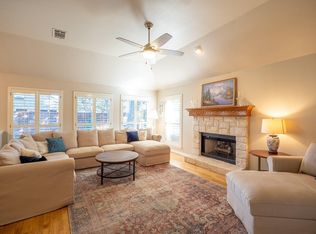Step into 10112 Lavon Bend, a beautifully designed home in Avery Ranch that offers the perfect blend of space, style, and everyday convenience. Built in 2017, this 4-bedroom, 4-bathroom home spans 3,842 square feet with a layout that truly delivers two living areas, a formal dining room, a flex space, and an office just off the primary suite. There's plenty of room to stretch out, work from home, host guests, or just enjoy the peace of a well-planned space. Upstairs, a game room offers even more versatility, and the covered patio opens to a large, fenced backyard ready for outdoor entertaining. The three-car garage, spacious utility room, and generous storage throughout make life a little easier, while the thoughtful floor plan creates great flow from room to room. Natural light fills the home, and upgraded finishes give it a modern, welcoming feel. Living in Avery Ranch means more than just having a great home it's about enjoying the lifestyle. You're just minutes from top-rated Elsa England Elementary and Pearson Ranch Middle School. The neighborhood offers five amenity centers with pools, tennis courts, trails, playscapes, and even a golf course. Whether you're hitting the courts, heading out for a jog, or meeting friends for a swim, there's always something to enjoy. Restaurants, grocery stores, and shopping centers are all close by, making errands and outings simple. From local dining favorites to big-box stores and everything in between, the location keeps you connected to what you need. This is a rare lease opportunity in one of Northwest Austin's most vibrant communities come see 10112 Lavon Bend and experience what makes Avery Ranch such a special place to call home.
House for rent
$3,800/mo
10112 Lavon Bnd, Austin, TX 78717
4beds
3,870sqft
Price may not include required fees and charges.
Singlefamily
Available now
Cats, dogs OK
Central air
In unit laundry
4 Garage spaces parking
Central
What's special
Modern welcoming feelFormal dining roomFlex spaceThoughtful floor planNatural lightCovered patioGame room
- 94 days |
- -- |
- -- |
Travel times
Looking to buy when your lease ends?
Consider a first-time homebuyer savings account designed to grow your down payment with up to a 6% match & a competitive APY.
Facts & features
Interior
Bedrooms & bathrooms
- Bedrooms: 4
- Bathrooms: 4
- Full bathrooms: 3
- 1/2 bathrooms: 1
Heating
- Central
Cooling
- Central Air
Appliances
- Included: Dishwasher, Dryer, Microwave, Refrigerator, Washer
- Laundry: In Unit, Laundry Room
Features
- Multiple Living Areas, Primary Bedroom on Main
- Flooring: Carpet, Tile
Interior area
- Total interior livable area: 3,870 sqft
Property
Parking
- Total spaces: 4
- Parking features: Driveway, Garage, Covered
- Has garage: Yes
- Details: Contact manager
Features
- Stories: 2
- Exterior features: Contact manager
- Has view: Yes
- View description: Contact manager
Details
- Parcel number: R164035010A0028
Construction
Type & style
- Home type: SingleFamily
- Property subtype: SingleFamily
Materials
- Roof: Composition
Condition
- Year built: 2017
Community & HOA
Location
- Region: Austin
Financial & listing details
- Lease term: 12 Months
Price history
| Date | Event | Price |
|---|---|---|
| 10/3/2025 | Price change | $3,800-2.6%$1/sqft |
Source: Unlock MLS #8463518 | ||
| 9/10/2025 | Price change | $3,900-4.9%$1/sqft |
Source: Unlock MLS #8463518 | ||
| 8/13/2025 | Price change | $4,100-3.5%$1/sqft |
Source: Unlock MLS #8463518 | ||
| 7/28/2025 | Listed for rent | $4,250+52.3%$1/sqft |
Source: Unlock MLS #8463518 | ||
| 6/12/2019 | Listing removed | $2,790$1/sqft |
Source: Response Realty Advisors, LLC #3122554 | ||

