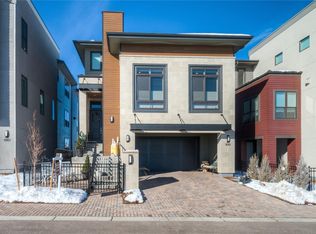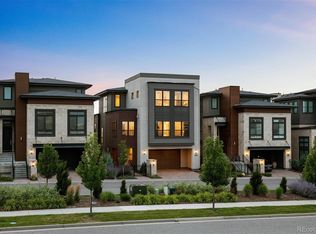Sold for $1,667,500 on 06/27/25
$1,667,500
10113 Bellwether Lane, Lone Tree, CO 80124
6beds
4,032sqft
Single Family Residence
Built in 2018
4,530 Square Feet Lot
$1,648,500 Zestimate®
$414/sqft
$5,394 Estimated rent
Home value
$1,648,500
$1.57M - $1.73M
$5,394/mo
Zestimate® history
Loading...
Owner options
Explore your selling options
What's special
Fabulous opportunity to own in Ridgegate on highly coveted Bellwether Lane! This unique residence offers an exceptional blend of modern luxury and suburban tranquility, tailored for discerning individuals seeking an elevated lifestyle with low maintenance yard and proximity to all that Ridgegate/Lone Tree has to offer.
Spacious & Thoughtful Design: Offering 5+ bedrooms and 5 bathrooms, this home provides ample space for comfort and privacy. An elevator services all three floors, enhancing accessibility and convenience. With two laundry rooms—on the main and third floors—daily living is smartly managed.
Entertainer's Delight: Host unforgettable gatherings on the fabulous deck with stunning mountain and city views. The open design seamlessly integrates indoor and outdoor living spaces, perfect for entertaining paired with professional appliances.
Unmatched Convenience & Comfort: 3-car tandem garage provides abundant space for your vehicles and storage needs. Prime location with walking distance to Charles Schwab, Ridgegate medical offices, trails, Lone Tree Art Center, dining and more, placing convenience right at your doorstep. Bellwether Lane is the perfect opportunity for downsizing, upsizing or the luxury of lock & leave!
Check out our full property website and highlight movie and Schedule Your Private Tour Today! https://www.tourbuzz.net/public/vtour/display/2323106#!/
Zillow last checked: 8 hours ago
Listing updated: June 27, 2025 at 10:13am
Listed by:
Tasha Carrington 303-618-4237 Tashacarringtonrealtor@gmail.com,
eXp Realty, LLC
Bought with:
Jim Romano, 1317328
RE/MAX Professionals
Source: REcolorado,MLS#: 1595955
Facts & features
Interior
Bedrooms & bathrooms
- Bedrooms: 6
- Bathrooms: 5
- Full bathrooms: 2
- 3/4 bathrooms: 2
- 1/2 bathrooms: 1
- Main level bathrooms: 2
- Main level bedrooms: 2
Primary bedroom
- Description: Fireplace, Full Suite Bathroom, Walk-In Closet W/Custom Built-Ins, Automatic Window Coverings
- Level: Main
Bedroom
- Description: Excellent For Home Office Or Bedroom, Automatic Shades
- Level: Main
Bedroom
- Description: Perfect For Guest Suite, Multi-Generational Living, Home Business
- Level: Lower
Bedroom
- Description: Ensuite Bathroom
- Level: Upper
Bedroom
- Description: Walk-In Closets W/Custom Built-Ins, Ceiling Fan
- Level: Upper
Bedroom
- Description: Walk-In Closets W/Custom Built-Ins, Ceiling Fan
- Level: Upper
Primary bathroom
- Description: Free Standing Tub, Oversized Shower, Toilet W/Built In Bidet
- Level: Main
Bathroom
- Level: Main
Bathroom
- Description: Ensuite To Bedroom, Tub/Shower Unit, Single Vanity
- Level: Upper
Bathroom
- Description: Hall Bathroom Servicing 2 Bedroom, Double Vanity, Shower
- Level: Upper
Bathroom
- Description: Shower, Single Vanity
- Level: Lower
Dining room
- Description: Open Concept To Great Room And Kitchen, Accommodates Large Seating
- Level: Main
Family room
- Description: Fabulous For Entertaining Or Guest Suite Living, Built-In Bar W/Sink/Microwave,Walk-Out To Lower Patio And Back Yard
- Level: Lower
Great room
- Description: 2 Story Ceilings, Deck Access, Fireplace, Deck Has Retractable Shade And Fire Pit
- Level: Main
Kitchen
- Description: Open Concept To Great Room, Walk-In Pantry W/Built-Ins, Osmosis Sink Filter, Induction Cooktop, Double Ovens, Stainless Steel Appliances, Farm House Sink,
- Level: Main
Laundry
- Description: Full Size Appliances Servicing Main Level And Lower Level Bedroom
- Level: Main
Laundry
- Description: Full Size Appliances Serving The 3 Upper Level Bedrooms
- Level: Upper
Heating
- Forced Air
Cooling
- Central Air
Appliances
- Included: Bar Fridge, Cooktop, Dishwasher, Disposal, Double Oven, Dryer, Humidifier, Microwave, Range Hood, Refrigerator, Tankless Water Heater, Washer
Features
- Built-in Features, Ceiling Fan(s), Central Vacuum, Eat-in Kitchen, Elevator, Entrance Foyer, Five Piece Bath, High Ceilings, Kitchen Island, Open Floorplan, Pantry, Primary Suite, Quartz Counters, Radon Mitigation System, Smart Thermostat, Smoke Free, Walk-In Closet(s), Wet Bar
- Flooring: Carpet, Tile, Wood
- Windows: Window Coverings, Window Treatments
- Has basement: No
- Number of fireplaces: 2
- Fireplace features: Great Room, Master Bedroom
Interior area
- Total structure area: 4,032
- Total interior livable area: 4,032 sqft
- Finished area above ground: 4,032
Property
Parking
- Total spaces: 3
- Parking features: Dry Walled, Electric Vehicle Charging Station(s), Floor Coating, Insulated Garage, Lighted, Oversized, Tandem
- Attached garage spaces: 3
Features
- Levels: Tri-Level
- Patio & porch: Covered, Deck, Patio
- Fencing: Partial
- Has view: Yes
- View description: City, Mountain(s)
Lot
- Size: 4,530 sqft
- Features: Greenbelt, Irrigated, Landscaped, Sprinklers In Front, Sprinklers In Rear
Details
- Parcel number: R0494784
- Special conditions: Standard
Construction
Type & style
- Home type: SingleFamily
- Architectural style: Contemporary
- Property subtype: Single Family Residence
Materials
- Frame, Stucco, Wood Siding
- Foundation: Slab
- Roof: Composition
Condition
- Year built: 2018
Utilities & green energy
- Sewer: Public Sewer
- Water: Public
- Utilities for property: Cable Available, Electricity Connected, Natural Gas Connected, Phone Available
Community & neighborhood
Security
- Security features: Carbon Monoxide Detector(s), Security System, Smoke Detector(s), Video Doorbell
Location
- Region: Lone Tree
- Subdivision: Ridgegate
HOA & financial
HOA
- Has HOA: Yes
- HOA fee: $34 monthly
- Association name: Ridgegate Master HOA
- Association phone: 303-420-4433
- Second HOA fee: $300 monthly
- Second association name: Bellwether HOA
- Second association phone: 833-544-7031
Other
Other facts
- Listing terms: Cash,Conventional,Jumbo
- Ownership: Corporation/Trust
- Road surface type: Paved
Price history
| Date | Event | Price |
|---|---|---|
| 6/27/2025 | Sold | $1,667,500+1.7%$414/sqft |
Source: | ||
| 2/26/2024 | Sold | $1,640,000-3.4%$407/sqft |
Source: | ||
| 2/12/2024 | Pending sale | $1,698,000$421/sqft |
Source: | ||
| 1/8/2024 | Price change | $1,698,000-5.6%$421/sqft |
Source: | ||
| 11/10/2023 | Listed for sale | $1,799,000+18%$446/sqft |
Source: | ||
Public tax history
| Year | Property taxes | Tax assessment |
|---|---|---|
| 2024 | $11,826 +19.1% | $89,240 -1% |
| 2023 | $9,932 -3.2% | $90,100 +21.5% |
| 2022 | $10,264 | $74,170 -2.8% |
Find assessor info on the county website
Neighborhood: 80124
Nearby schools
GreatSchools rating
- 6/10Eagle Ridge Elementary SchoolGrades: PK-6Distance: 1.6 mi
- 5/10Cresthill Middle SchoolGrades: 7-8Distance: 3 mi
- 9/10Highlands Ranch High SchoolGrades: 9-12Distance: 3 mi
Schools provided by the listing agent
- Elementary: Eagle Ridge
- Middle: Cresthill
- High: Highlands Ranch
- District: Douglas RE-1
Source: REcolorado. This data may not be complete. We recommend contacting the local school district to confirm school assignments for this home.
Get a cash offer in 3 minutes
Find out how much your home could sell for in as little as 3 minutes with a no-obligation cash offer.
Estimated market value
$1,648,500
Get a cash offer in 3 minutes
Find out how much your home could sell for in as little as 3 minutes with a no-obligation cash offer.
Estimated market value
$1,648,500

