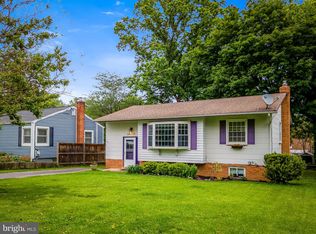Sold for $575,000 on 08/04/25
$575,000
10113 Day Ave, Silver Spring, MD 20910
5beds
1,984sqft
Single Family Residence
Built in 1965
6,857 Square Feet Lot
$573,900 Zestimate®
$290/sqft
$4,035 Estimated rent
Home value
$573,900
$528,000 - $626,000
$4,035/mo
Zestimate® history
Loading...
Owner options
Explore your selling options
What's special
AN ABSOLUTE MUST SEE! Welcome to effortless living in this beautifully maintained home, perfectly blending comfort, space, and convenience in an unbeatable location. This expansive 5-bedroom, 2-bathroom home offers a thoughtfully designed layout with gleaming hardwood floors on the main level and plush carpet on the lower level for a warm and inviting feel. The main level boasts a huge primary bedroom with an adjoining bonus room—ideal as a walk-in closet, private office, or dressing room. The kitchen is outfitted with stainless steel appliances and flows seamlessly into the living and dining areas, making entertaining a breeze. The fully finished basement features two generously sized bedrooms, a full bathroom, laundry area, and an unfinished workshop space with direct walk-out access to the backyard. Smart lighting throughout the home adds a modern touch and energy efficiency. Enjoy the outdoors in your fully fenced backyard complete with a spacious deck, separate patio area, and storage shed—plus it's already wired for a hot tub. Parking is a breeze with a private driveway and an additional parking pad off the street. All of this is located just 4 miles from NIH and Walter Reed Medical Center, minutes to the DC line, Metro, and MARC trains, with a bus stop at the end of the street. You’re also within walking distance to three local parks and just a 15-minute stroll to the popular Kensington Farmers Market. Don’t miss this rare opportunity for easy living in an ideal commuter-friendly location!
Zillow last checked: 8 hours ago
Listing updated: December 12, 2025 at 05:47am
Listed by:
Chad Bikle 301-573-3059,
Keller Williams Realty Centre,
Co-Listing Agent: Dayna Marie Metz 301-418-4520,
Keller Williams Realty Centre
Bought with:
Tina Cheung, 601422
EXP Realty, LLC
Source: Bright MLS,MLS#: MDMC2187668
Facts & features
Interior
Bedrooms & bathrooms
- Bedrooms: 5
- Bathrooms: 2
- Full bathrooms: 2
- Main level bathrooms: 1
- Main level bedrooms: 3
Basement
- Area: 1204
Heating
- Central, Natural Gas
Cooling
- Central Air, Electric
Appliances
- Included: Gas Water Heater
Features
- Basement: Finished
- Has fireplace: No
Interior area
- Total structure area: 2,262
- Total interior livable area: 1,984 sqft
- Finished area above ground: 1,058
- Finished area below ground: 926
Property
Parking
- Total spaces: 3
- Parking features: Driveway
- Uncovered spaces: 3
Accessibility
- Accessibility features: Other
Features
- Levels: Two
- Stories: 2
- Pool features: None
- Fencing: Full
Lot
- Size: 6,857 sqft
Details
- Additional structures: Above Grade, Below Grade
- Parcel number: 161300994508
- Zoning: R60
- Special conditions: Standard
Construction
Type & style
- Home type: SingleFamily
- Architectural style: Raised Ranch/Rambler
- Property subtype: Single Family Residence
Materials
- Frame
- Foundation: Block
Condition
- New construction: No
- Year built: 1965
Utilities & green energy
- Sewer: Public Sewer
- Water: Public
Community & neighborhood
Location
- Region: Silver Spring
- Subdivision: Capitol View Park
Other
Other facts
- Listing agreement: Exclusive Agency
- Listing terms: Cash,Conventional,FHA,VA Loan
- Ownership: Fee Simple
Price history
| Date | Event | Price |
|---|---|---|
| 8/4/2025 | Sold | $575,000$290/sqft |
Source: | ||
| 7/1/2025 | Pending sale | $575,000$290/sqft |
Source: | ||
| 6/27/2025 | Listed for sale | $575,000+24.5%$290/sqft |
Source: | ||
| 1/1/2015 | Sold | $462,000+49%$233/sqft |
Source: | ||
| 9/10/2010 | Sold | $310,000-13.9%$156/sqft |
Source: Public Record | ||
Public tax history
| Year | Property taxes | Tax assessment |
|---|---|---|
| 2025 | $5,369 +8% | $455,367 +5.4% |
| 2024 | $4,973 0% | $432,000 +0.1% |
| 2023 | $4,975 +4.5% | $431,767 +0.1% |
Find assessor info on the county website
Neighborhood: 20910
Nearby schools
GreatSchools rating
- 6/10Oakland Terrace Elementary SchoolGrades: PK-5Distance: 0.5 mi
- 5/10Newport Mill Middle SchoolGrades: 6-8Distance: 1.4 mi
- 7/10Albert Einstein High SchoolGrades: 9-12Distance: 1.2 mi
Schools provided by the listing agent
- District: Montgomery County Public Schools
Source: Bright MLS. This data may not be complete. We recommend contacting the local school district to confirm school assignments for this home.

Get pre-qualified for a loan
At Zillow Home Loans, we can pre-qualify you in as little as 5 minutes with no impact to your credit score.An equal housing lender. NMLS #10287.
Sell for more on Zillow
Get a free Zillow Showcase℠ listing and you could sell for .
$573,900
2% more+ $11,478
With Zillow Showcase(estimated)
$585,378