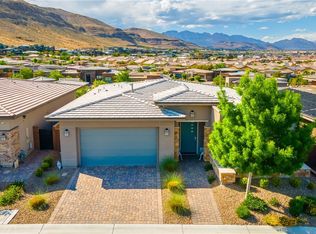Closed
$1,185,000
10113 Regency Square Ave, Las Vegas, NV 89148
2beds
2,237sqft
Single Family Residence
Built in 2017
6,534 Square Feet Lot
$1,169,000 Zestimate®
$530/sqft
$4,341 Estimated rent
Home value
$1,169,000
$1.06M - $1.29M
$4,341/mo
Zestimate® history
Loading...
Owner options
Explore your selling options
What's special
Welcome to the Marble Bluff, a contemporary haven of elegance nestled within Regency—just steps from the 22,000 sq ft state of the art clubhouse! This energy-efficient home is equipped w fully paid-off solar panels blending sustainability w everyday comfort. The heart of the home, the gourmet kitchen is enhanced w stainless steel appliances, double ovens, oversized island w breakfast bar, pull-outs, walk-in pantry & elegant pendant lighting overlooking the casual dining area. The expansive great room is an entertainer’s dream featuring a projector, surround sound system & blackout sliders for the perfect movie night or social gathering. Serene primary suite offers direct backyard access & spa-like bath w soaking tub, shower, dual vanities & custom walk-in closet. Private secondary bedroom includes an en-suite bath & Murphy bed for flexible living. Step into your backyard retreat complete w covered patio, gazebo w solar lighting & sparkling saltwater pool + spa—your oasis awaits!
Zillow last checked: 8 hours ago
Listing updated: June 10, 2025 at 09:49am
Listed by:
Han Vina Vo S.0191849 (916)886-7903,
Xpand Realty & Property Mgmt
Bought with:
Michael N. Robbins, BS.0145905
Windermere Anthem Hills
Source: LVR,MLS#: 2671999 Originating MLS: Greater Las Vegas Association of Realtors Inc
Originating MLS: Greater Las Vegas Association of Realtors Inc
Facts & features
Interior
Bedrooms & bathrooms
- Bedrooms: 2
- Bathrooms: 3
- Full bathrooms: 2
- 1/2 bathrooms: 1
Primary bedroom
- Description: Ceiling Fan,Ceiling Light,Custom Closet,Mirrored Door,Walk-In Closet(s)
- Dimensions: 16x16
Bedroom 2
- Description: Built In Shelves,Ceiling Fan,Ceiling Light,With Bath
- Dimensions: 12x10
Primary bathroom
- Description: Double Sink,Separate Shower,Separate Tub
Den
- Description: Ceiling Fan,Ceiling Light,Double Doors
- Dimensions: 13x10
Dining room
- Description: Dining Area,Family Room/Dining Combo,Kitchen/Dining Room Combo
- Dimensions: 17x11
Great room
- Description: Built-In Entertainment Center,Surround Sound
- Dimensions: 18x13
Kitchen
- Description: Breakfast Bar/Counter,Island,Lighting Recessed,Stainless Steel Appliances,Walk-in Pantry
- Dimensions: 18x15
Heating
- Central, Gas
Cooling
- Central Air, Electric
Appliances
- Included: Built-In Electric Oven, Double Oven, Dryer, Dishwasher, Gas Cooktop, Disposal, Microwave, Refrigerator, Tankless Water Heater, Washer
- Laundry: Cabinets, Gas Dryer Hookup, Laundry Room, Sink
Features
- Bedroom on Main Level, Ceiling Fan(s), Primary Downstairs, Window Treatments, Programmable Thermostat
- Flooring: Tile
- Windows: Blinds, Double Pane Windows, Low-Emissivity Windows, Window Treatments
- Has fireplace: No
Interior area
- Total structure area: 2,237
- Total interior livable area: 2,237 sqft
Property
Parking
- Total spaces: 2
- Parking features: Attached, Finished Garage, Garage, Garage Door Opener, Inside Entrance, Private, Storage
- Attached garage spaces: 2
Features
- Stories: 1
- Patio & porch: Covered, Patio, Porch
- Exterior features: Porch, Patio, Private Yard, Fire Pit, Sprinkler/Irrigation
- Has private pool: Yes
- Pool features: In Ground, Private, Salt Water, Association, Community
- Has spa: Yes
- Spa features: In Ground
- Fencing: Block,Back Yard,Wrought Iron
- Has view: Yes
- View description: Mountain(s)
Lot
- Size: 6,534 sqft
- Features: Drip Irrigation/Bubblers, Desert Landscaping, Landscaped, Trees, < 1/4 Acre
Details
- Parcel number: 17606116006
- Zoning description: Single Family
- Horse amenities: None
Construction
Type & style
- Home type: SingleFamily
- Architectural style: One Story
- Property subtype: Single Family Residence
Materials
- Roof: Flat,Pitched,Tile
Condition
- Resale,Very Good Condition
- Year built: 2017
Details
- Builder model: MarbleBluf
- Builder name: Toll
Utilities & green energy
- Electric: Photovoltaics Seller Owned, 220 Volts in Garage
- Sewer: Public Sewer
- Water: Public
- Utilities for property: Cable Available, Underground Utilities
Green energy
- Energy efficient items: Windows
Community & neighborhood
Security
- Security features: Prewired, Gated Community
Community
- Community features: Pool
Senior living
- Senior community: Yes
Location
- Region: Las Vegas
- Subdivision: Regency
HOA & financial
HOA
- Has HOA: Yes
- HOA fee: $350 monthly
- Amenities included: Clubhouse, Dog Park, Fitness Center, Gated, Indoor Pool, Pickleball, Pool, Guard, Spa/Hot Tub, Security, Tennis Court(s)
- Services included: Association Management, Maintenance Grounds, Security
- Association name: Regency
- Association phone: 702-737-8580
- Second HOA fee: $67 monthly
Other
Other facts
- Listing agreement: Exclusive Right To Sell
- Listing terms: Cash,Conventional
- Ownership: Single Family Residential
Price history
| Date | Event | Price |
|---|---|---|
| 6/10/2025 | Sold | $1,185,000-3.3%$530/sqft |
Source: | ||
| 5/27/2025 | Pending sale | $1,225,000$548/sqft |
Source: | ||
| 5/20/2025 | Contingent | $1,225,000$548/sqft |
Source: | ||
| 4/11/2025 | Listed for sale | $1,225,000+15.6%$548/sqft |
Source: | ||
| 5/31/2024 | Sold | $1,060,000-1.9%$474/sqft |
Source: | ||
Public tax history
| Year | Property taxes | Tax assessment |
|---|---|---|
| 2025 | $8,437 +3% | $309,457 +2.3% |
| 2024 | $8,192 +11.8% | $302,384 +17.6% |
| 2023 | $7,328 +3% | $257,203 +4.2% |
Find assessor info on the county website
Neighborhood: Spring Valley
Nearby schools
GreatSchools rating
- 9/10Shelley Berkley Elementary SchoolGrades: PK-5Distance: 0.5 mi
- 5/10Wilbur & Theresa Faiss Middle SchoolGrades: 6-8Distance: 0.8 mi
- 4/10Sierra Vista High SchoolGrades: 9-12Distance: 2.7 mi
Schools provided by the listing agent
- Elementary: Shelley, Berkley,Shelley, Berkley
- Middle: Faiss, Wilbur & Theresa
- High: Sierra Vista High
Source: LVR. This data may not be complete. We recommend contacting the local school district to confirm school assignments for this home.
Get a cash offer in 3 minutes
Find out how much your home could sell for in as little as 3 minutes with a no-obligation cash offer.
Estimated market value
$1,169,000
Get a cash offer in 3 minutes
Find out how much your home could sell for in as little as 3 minutes with a no-obligation cash offer.
Estimated market value
$1,169,000
