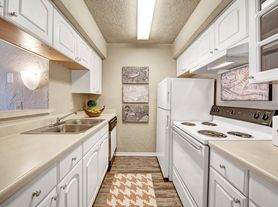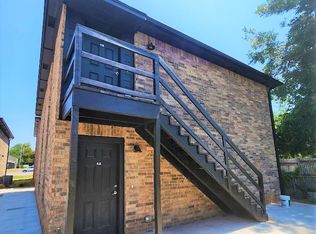FOR RENT: Beautifully Remodeled 3-Bedroom Home in Moore School District
106113 S Ranchwood Manor Dr.
This stunning 3-bedroom, 2-bath, 2-car garage home offers 2,209 sq ft of beautifully updated living space perfect for families or anyone needing extra room.
Home Features:
Fresh new paint and carpet
Cozy living room with built-in bookshelves and a fireplace
Formal dining area with wood floors and a built-in hutch
Updated kitchen with new stainless steel flat-top stove, black microwave, and a built-in wall oven perfect for holiday cooking!
Bonus room off the back of the home ideal for a home office or 4th bedroom
Backyard with in-ground storm shelter and a swimming pool (Note: Pool repairs scheduled for next season)
Located in the highly desired Moore School District
Easy access to I-35
Pets welcome with pre-approval at time of application
Application Fee: $40 per adult (unless legally married)
Schedule a Viewing:
Viewings available Monday Friday, 9 AM to 4 PM
Call the phone number on the sign in the yard to schedule your visit.
Apply In Person:
4217 S. May Ave., OKC
Monday Friday, 9 AM to 4 PM
SCAM WARNING:
We never accept payments via Zelle, Cash App, or Venmo.
All business is conducted in person at our office only.
If someone asks you to send money online to view or apply it's a scam.
1 year
Owner Finance Option Available as well (Down Payment required)
House for rent
$2,195/mo
10113 S Ranchwood Manor Dr, Oklahoma City, OK 73139
3beds
2,209sqft
Price may not include required fees and charges.
Single family residence
Available now
Cats, small dogs OK
Central air
Hookups laundry
Attached garage parking
-- Heating
What's special
Swimming poolBeautifully updated living spaceFresh new paintUpdated kitchenWood floorsFormal dining areaBuilt-in bookshelves
- 10 days
- on Zillow |
- -- |
- -- |
Travel times
Renting now? Get $1,000 closer to owning
Unlock a $400 renter bonus, plus up to a $600 savings match when you open a Foyer+ account.
Offers by Foyer; terms for both apply. Details on landing page.
Facts & features
Interior
Bedrooms & bathrooms
- Bedrooms: 3
- Bathrooms: 2
- Full bathrooms: 2
Cooling
- Central Air
Appliances
- Included: Dishwasher, Microwave, Oven, WD Hookup
- Laundry: Hookups
Features
- WD Hookup
- Flooring: Carpet, Hardwood, Tile
Interior area
- Total interior livable area: 2,209 sqft
Property
Parking
- Parking features: Attached
- Has attached garage: Yes
- Details: Contact manager
Features
- Has private pool: Yes
Details
- Parcel number: OCC2RAM07624001
Construction
Type & style
- Home type: SingleFamily
- Property subtype: Single Family Residence
Community & HOA
HOA
- Amenities included: Pool
Location
- Region: Oklahoma City
Financial & listing details
- Lease term: 1 Year
Price history
| Date | Event | Price |
|---|---|---|
| 9/23/2025 | Listed for rent | $2,195$1/sqft |
Source: Zillow Rentals | ||

