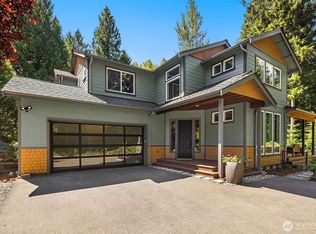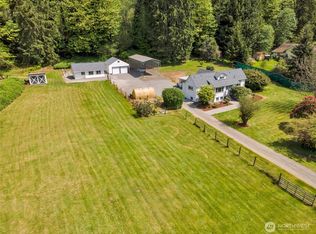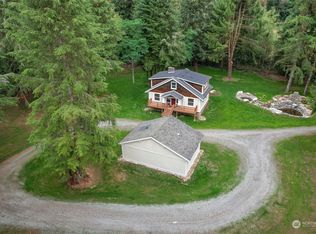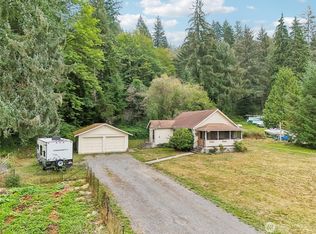Sold
Listed by:
Rachel Olsen,
Keller Williams Eastside
Bought with: RE/MAX Northwest
$1,404,000
10113 Upper Preston Road SE, Issaquah, WA 98027
4beds
3,100sqft
Single Family Residence
Built in 1980
10.19 Acres Lot
$1,472,500 Zestimate®
$453/sqft
$4,785 Estimated rent
Home value
$1,472,500
$1.34M - $1.62M
$4,785/mo
Zestimate® history
Loading...
Owner options
Explore your selling options
What's special
Escape to your own private sanctuary nestled on 10 acres of enchanting trails and boasting incredible 1000 ft of riverfront. With timeless finishes, the beautiful entryway welcomes you into a grand great room, setting the stage for countless moments of joy and relaxation. Immerse yourself in the beauty of surrounding woods & enjoy the conv of city amenities just moments away. Currently thriving as an AirBNB and nearly fully booked 2024! Home comes fully furnished is ready to be your income producer or getaway home! Picture yourself unwinding on the enclosed porch, relishing in the tranquility of nature. Create unforgettable experiences and memories that will last a lifetime in this exceptional retreat.
Zillow last checked: 8 hours ago
Listing updated: February 23, 2024 at 09:58pm
Listed by:
Rachel Olsen,
Keller Williams Eastside
Bought with:
Sarah Odegaard, 94588
RE/MAX Northwest
Source: NWMLS,MLS#: 2182218
Facts & features
Interior
Bedrooms & bathrooms
- Bedrooms: 4
- Bathrooms: 3
- Full bathrooms: 2
- 1/2 bathrooms: 1
- Main level bedrooms: 4
Primary bedroom
- Level: Main
Bedroom
- Level: Main
Bedroom
- Level: Main
Bedroom
- Level: Main
Bathroom full
- Level: Main
Bathroom full
- Level: Lower
Other
- Level: Second
Bonus room
- Level: Main
Dining room
- Level: Main
Great room
- Level: Main
Kitchen with eating space
- Level: Main
Utility room
- Level: Lower
Heating
- Fireplace(s), Baseboard
Cooling
- Has cooling: Yes
Appliances
- Included: Dishwasher_, Dryer, GarbageDisposal_, Microwave_, Refrigerator_, StoveRange_, Washer, Dishwasher, Garbage Disposal, Microwave, Refrigerator, StoveRange, Water Heater: Electric, Water Heater Location: Garage
Features
- Bath Off Primary, Ceiling Fan(s), Dining Room, Walk-In Pantry
- Flooring: Ceramic Tile, Hardwood
- Doors: French Doors
- Windows: Double Pane/Storm Window, Skylight(s)
- Basement: Finished
- Number of fireplaces: 2
- Fireplace features: Wood Burning, Lower Level: 1, Main Level: 1, Fireplace
Interior area
- Total structure area: 3,100
- Total interior livable area: 3,100 sqft
Property
Parking
- Total spaces: 2
- Parking features: Driveway, Attached Garage
- Attached garage spaces: 2
Features
- Patio & porch: Ceramic Tile, Hardwood, Bath Off Primary, Ceiling Fan(s), Double Pane/Storm Window, Dining Room, French Doors, Hot Tub/Spa, Security System, Skylight(s), Solarium/Atrium, Vaulted Ceiling(s), Walk-In Pantry, Wet Bar, Wired for Generator, Fireplace, Water Heater
- Has spa: Yes
- Spa features: Indoor
- Has view: Yes
- View description: River, Territorial
- Has water view: Yes
- Water view: River
- Waterfront features: Bank-High, Bank-Low, River Access
- Frontage length: Waterfront Ft: 1000
Lot
- Size: 10.19 Acres
- Features: Open Lot, Secluded, Cable TV, High Speed Internet, Hot Tub/Spa, Patio
- Topography: PartialSlope,Terraces
- Residential vegetation: Fruit Trees, Garden Space, Wooded
Details
- Parcel number: 0423079018
- Zoning description: RA5,Jurisdiction: County
- Special conditions: Standard
- Other equipment: Leased Equipment: no, Wired for Generator
Construction
Type & style
- Home type: SingleFamily
- Property subtype: Single Family Residence
Materials
- Log, Wood Siding
- Foundation: Poured Concrete
- Roof: Composition
Condition
- Very Good
- Year built: 1980
- Major remodel year: 1980
Utilities & green energy
- Electric: Company: Puget Sound Energy
- Sewer: Septic Tank, Company: Septic
- Water: Individual Well, Company: Individual Well
- Utilities for property: Comcast, Comcast
Community & neighborhood
Security
- Security features: Security System
Location
- Region: Issaquah
- Subdivision: Upper Preston
Other
Other facts
- Listing terms: Cash Out,Conventional,FHA,VA Loan
- Cumulative days on market: 513 days
Price history
| Date | Event | Price |
|---|---|---|
| 2/23/2024 | Sold | $1,404,000+0.4%$453/sqft |
Source: | ||
| 1/24/2024 | Pending sale | $1,399,000$451/sqft |
Source: | ||
| 11/27/2023 | Listed for sale | $1,399,000+4.8%$451/sqft |
Source: | ||
| 10/26/2022 | Sold | $1,334,750-3.8%$431/sqft |
Source: | ||
| 9/27/2022 | Pending sale | $1,388,000$448/sqft |
Source: | ||
Public tax history
| Year | Property taxes | Tax assessment |
|---|---|---|
| 2024 | $12,744 +12.5% | $1,226,000 +18.1% |
| 2023 | $11,328 -6% | $1,038,000 -17.9% |
| 2022 | $12,050 +18% | $1,265,000 +44.7% |
Find assessor info on the county website
Neighborhood: 98027
Nearby schools
GreatSchools rating
- 8/10Clark Elementary SchoolGrades: K-5Distance: 5.9 mi
- 8/10Issaquah Middle SchoolGrades: 6-8Distance: 5.5 mi
- 10/10Issaquah High SchoolGrades: 9-12Distance: 5.5 mi
Schools provided by the listing agent
- Elementary: Clark Elem
- Middle: Issaquah Mid
- High: Issaquah High
Source: NWMLS. This data may not be complete. We recommend contacting the local school district to confirm school assignments for this home.

Get pre-qualified for a loan
At Zillow Home Loans, we can pre-qualify you in as little as 5 minutes with no impact to your credit score.An equal housing lender. NMLS #10287.



