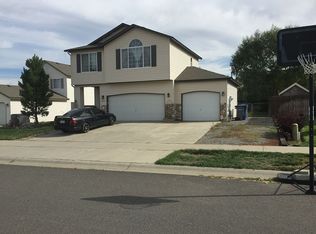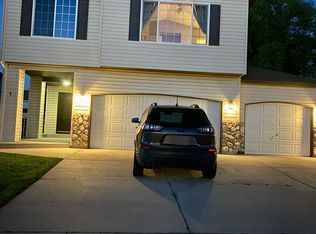Closed
$425,000
10113 W Raspberry Ave, Cheney, WA 99004
4beds
3baths
2,320sqft
Single Family Residence
Built in 2004
7,405.2 Square Feet Lot
$417,300 Zestimate®
$183/sqft
$2,555 Estimated rent
Home value
$417,300
$388,000 - $451,000
$2,555/mo
Zestimate® history
Loading...
Owner options
Explore your selling options
What's special
Welcome to this inviting home in Cheney, offering space, comfort, and an attractive yard ready for enjoyment. The main level features a bright, open kitchen flowing seamlessly into the living room, ideal for family gatherings and relaxed entertaining. Upstairs are three spacious bedrooms and a full bathroom, all bathed in natural light. Upstairs also features a large primary bedroom with an attached bathroom. The finished basement adds flexibility with an additional bedroom, a full bathroom, and a laundry room for added convenience. Outside, a generous yard provides abundant room for activities, gardening, or simply relaxing under the sky. The rare three car garage and RV parking provides ample space for vehicles, hobbies, or storage needs. Location is outstanding. You are just a short drive away from Eastern Washington University, the Amazon fulfillment center and Fairchild Air Force Base.
Zillow last checked: 8 hours ago
Listing updated: August 21, 2025 at 03:39pm
Listed by:
Olivia Bone Main:(509)991-3918,
Keller Williams Spokane - Main
Source: SMLS,MLS#: 202521062
Facts & features
Interior
Bedrooms & bathrooms
- Bedrooms: 4
- Bathrooms: 3
Basement
- Level: Basement
First floor
- Level: First
- Area: 870 Square Feet
Other
- Level: Second
- Area: 708 Square Feet
Heating
- Natural Gas, Forced Air
Cooling
- Central Air
Appliances
- Included: Free-Standing Range, Dishwasher, Refrigerator, Disposal, Microwave, Washer, Dryer
Features
- Cathedral Ceiling(s)
- Basement: Partial
- Has fireplace: No
Interior area
- Total structure area: 2,320
- Total interior livable area: 2,320 sqft
Property
Parking
- Total spaces: 3
- Parking features: Attached, RV Access/Parking
- Garage spaces: 3
Features
- Fencing: Fenced Yard
Lot
- Size: 7,405 sqft
- Features: Sprinkler - Automatic
Details
- Parcel number: 24073.1308
Construction
Type & style
- Home type: SingleFamily
- Architectural style: Traditional
- Property subtype: Single Family Residence
Materials
- Vinyl Siding
- Roof: Composition
Condition
- New construction: No
- Year built: 2004
Community & neighborhood
Location
- Region: Cheney
Other
Other facts
- Listing terms: FHA,VA Loan,Conventional,Cash
Price history
| Date | Event | Price |
|---|---|---|
| 8/21/2025 | Sold | $425,000$183/sqft |
Source: | ||
| 7/25/2025 | Pending sale | $425,000$183/sqft |
Source: | ||
| 7/23/2025 | Listed for sale | $425,000+72.9%$183/sqft |
Source: | ||
| 3/30/2017 | Sold | $245,800+2.4%$106/sqft |
Source: | ||
| 2/1/2017 | Price change | $240,000-4%$103/sqft |
Source: Keller Williams - Spokane #201710229 Report a problem | ||
Public tax history
| Year | Property taxes | Tax assessment |
|---|---|---|
| 2024 | $4,617 +12.1% | $470,500 -2.9% |
| 2023 | $4,120 +5.5% | $484,600 +4.1% |
| 2022 | $3,905 +17.5% | $465,500 +43.6% |
Find assessor info on the county website
Neighborhood: 99004
Nearby schools
GreatSchools rating
- 7/10Phil Snowdon ElementaryGrades: PK-5Distance: 1.3 mi
- 4/10Cheney Middle SchoolGrades: 6-8Distance: 5.3 mi
- 6/10Cheney High SchoolGrades: 9-12Distance: 5.9 mi
Schools provided by the listing agent
- Elementary: Phil Snowdon
- Middle: Cheney
- High: Cheney
- District: Cheney
Source: SMLS. This data may not be complete. We recommend contacting the local school district to confirm school assignments for this home.
Get pre-qualified for a loan
At Zillow Home Loans, we can pre-qualify you in as little as 5 minutes with no impact to your credit score.An equal housing lender. NMLS #10287.
Sell with ease on Zillow
Get a Zillow Showcase℠ listing at no additional cost and you could sell for —faster.
$417,300
2% more+$8,346
With Zillow Showcase(estimated)$425,646

