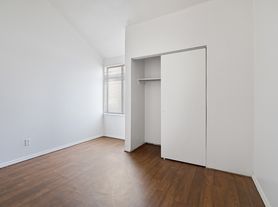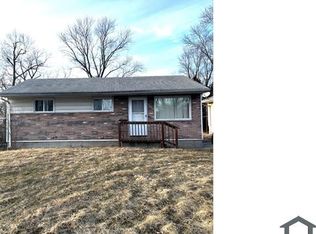Welcome to this inviting ranch-style gem in the heart of St. Louis! This 3-bedroom, 1- bathroom home blends comfort and style with thoughtful updates throughout. The main living area showcases original hardwood flooring, while the kitchen features durable ceramic tile perfect for daily living and entertaining. Each bedroom offers plenty of room for your ideal setup, along with generous closet space for all your storage needs.
The modern kitchen is a true standout, complete with updated gray cabinetry, gleaming countertops, and stainless steel appliances ready to inspire your inner chef. Outside, enjoy off-street parking plus a spacious fenced in backyard with a cozy patioperfect for summer barbecues or relaxing under the stars.
This home combines convenience, charm, and character in a location that puts you close to everything St. Louis has to offer. Don't miss your chance schedule your showing today!
SECTION 8 VOUCHERS WELCOME TO APPLY
Bedrooms: 3
Bathrooms: 1
SQ. FT.: 864 sq ft
Flooring: Hardwood and tile
Utilities: Electric, Gas, Water, Trash, Sewer, Lawncare & Snow Removal
Basement: Unfinished Basement
Laundry: Electric - Washer and Dryer Hookups in Basement
Pets: Allowed - Allowed with additional pet fees and screening.
Security Deposit: $1,250
Application Fee: $40.00 per adult application
Credit Score 580
DISCLOSURES:
This property may require a municipal inspection which may affect when it is available for move-in.
There may already be applications submitted for this property at the time you submit your application. We cannot guarantee this home, although it may be available at the time your application is submitted. A security deposit will not be accepted until the rental application is approved
House for rent
$1,300/mo
10114 Duke Dr, Saint Louis, MO 63136
3beds
864sqft
Price may not include required fees and charges.
Single family residence
Available Mon Dec 1 2025
Cats, dogs OK
Central air
Hookups laundry
Off street parking
Forced air
What's special
Spacious fenced in backyardUpdated gray cabinetryDurable ceramic tileOff-street parkingOriginal hardwood flooringStainless steel appliancesCozy patio
- 2 days |
- -- |
- -- |
Travel times
Looking to buy when your lease ends?
Consider a first-time homebuyer savings account designed to grow your down payment with up to a 6% match & a competitive APY.
Facts & features
Interior
Bedrooms & bathrooms
- Bedrooms: 3
- Bathrooms: 1
- Full bathrooms: 1
Heating
- Forced Air
Cooling
- Central Air
Appliances
- Included: Dishwasher, Oven, Refrigerator, WD Hookup
- Laundry: Hookups
Features
- WD Hookup
- Flooring: Hardwood, Tile
Interior area
- Total interior livable area: 864 sqft
Property
Parking
- Parking features: Off Street
- Details: Contact manager
Features
- Exterior features: Heating system: Forced Air
Details
- Parcel number: 11F511175
Construction
Type & style
- Home type: SingleFamily
- Property subtype: Single Family Residence
Community & HOA
Location
- Region: Saint Louis
Financial & listing details
- Lease term: 1 Year
Price history
| Date | Event | Price |
|---|---|---|
| 11/8/2025 | Listed for rent | $1,300+8.3%$2/sqft |
Source: Zillow Rentals | ||
| 7/20/2025 | Listing removed | $1,200$1/sqft |
Source: Zillow Rentals | ||
| 7/3/2025 | Price change | $1,200-4%$1/sqft |
Source: Zillow Rentals | ||
| 6/1/2025 | Price change | $1,250-3.8%$1/sqft |
Source: Zillow Rentals | ||
| 5/22/2025 | Price change | $1,300-3.7%$2/sqft |
Source: Zillow Rentals | ||

