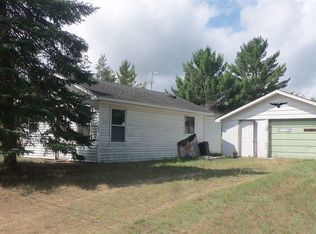Sold for $90,000
$90,000
10114 E Madison Rd, Saint Helen, MI 48656
1beds
956sqft
Single Family Residence
Built in 1991
0.32 Acres Lot
$94,300 Zestimate®
$94/sqft
$1,053 Estimated rent
Home value
$94,300
$90,000 - $99,000
$1,053/mo
Zestimate® history
Loading...
Owner options
Explore your selling options
What's special
BACK ON MARKET BUYER DISAPPEARED Your Next Adventure Starts Here! Imagine owning this home with a fully fenced yard, perfect for pets and outdoor enjoyment. You'll love the convenience of the spacious 2.5 car detached garage. Inside, revel in the peace of mind that comes with ALL NEW windows, roof, flooring, and air conditioning. The large, mostly finished basement offers incredible flexibility with an egress window, easily transforming into a family room or an additional bedroom. The bathroom has been completely updated. Located close to fantastic snowmobile and ATV trails, this gem is a fantastic starter home or a wonderful cabin getaway! One year warranty through America's Preferred!
Zillow last checked: 8 hours ago
Listing updated: June 23, 2025 at 09:44am
Listed by:
Sherry Bliss 989-239-3790,
RE/MAX New Image
Bought with:
Non Mls
Non-Mls
Source: MiRealSource,MLS#: 50172835 Originating MLS: Saginaw Board of REALTORS
Originating MLS: Saginaw Board of REALTORS
Facts & features
Interior
Bedrooms & bathrooms
- Bedrooms: 1
- Bathrooms: 1
- Full bathrooms: 1
Bedroom 1
- Level: First
- Area: 117
- Dimensions: 9 x 13
Bathroom 1
- Level: First
- Area: 48
- Dimensions: 8 x 6
Kitchen
- Level: First
- Area: 117
- Dimensions: 9 x 13
Living room
- Level: First
- Area: 240
- Dimensions: 20 x 12
Heating
- Forced Air, Natural Gas
Features
- Basement: Daylight,Full,Partially Finished
- Has fireplace: No
Interior area
- Total structure area: 1,312
- Total interior livable area: 956 sqft
- Finished area above ground: 656
- Finished area below ground: 300
Property
Parking
- Total spaces: 2.5
- Parking features: Detached
- Garage spaces: 2.5
Features
- Levels: One
- Stories: 1
- Patio & porch: Porch
- Fencing: Fenced
- Waterfront features: None
- Frontage type: Road
- Frontage length: 150
Lot
- Size: 0.32 Acres
- Dimensions: 150 x 99
- Features: Main Street, Rural, Cleared
Details
- Parcel number: 0106340010000
- Zoning description: Residential
- Special conditions: Private
Construction
Type & style
- Home type: SingleFamily
- Architectural style: Bungalow
- Property subtype: Single Family Residence
Materials
- Vinyl Siding
- Foundation: Basement
Condition
- Year built: 1991
Utilities & green energy
- Sewer: Septic Tank
- Water: Private Well
Community & neighborhood
Location
- Region: Saint Helen
- Subdivision: N/A
Other
Other facts
- Listing agreement: Exclusive Right To Sell
- Listing terms: Cash,Conventional,FHA,VA Loan,USDA Loan
- Road surface type: Paved
Price history
| Date | Event | Price |
|---|---|---|
| 6/20/2025 | Sold | $90,000-9.9%$94/sqft |
Source: | ||
| 6/18/2025 | Pending sale | $99,900$104/sqft |
Source: | ||
| 6/3/2025 | Price change | $99,900-5.7%$104/sqft |
Source: | ||
| 5/17/2025 | Listed for sale | $105,900$111/sqft |
Source: | ||
| 5/16/2025 | Pending sale | $105,900$111/sqft |
Source: | ||
Public tax history
| Year | Property taxes | Tax assessment |
|---|---|---|
| 2025 | $682 +5.2% | $42,600 +8.4% |
| 2024 | $648 +3.8% | $39,300 +17.7% |
| 2023 | $624 +302.7% | $33,400 +27% |
Find assessor info on the county website
Neighborhood: 48656
Nearby schools
GreatSchools rating
- 6/10Roscommon Elementary SchoolGrades: PK-4Distance: 13.1 mi
- 7/10Roscommon Middle SchoolGrades: 5-7Distance: 13.2 mi
- 6/10Roscommon High SchoolGrades: 7-12Distance: 13.3 mi
Schools provided by the listing agent
- District: Roscommon Area Public Schools
Source: MiRealSource. This data may not be complete. We recommend contacting the local school district to confirm school assignments for this home.
Get pre-qualified for a loan
At Zillow Home Loans, we can pre-qualify you in as little as 5 minutes with no impact to your credit score.An equal housing lender. NMLS #10287.
