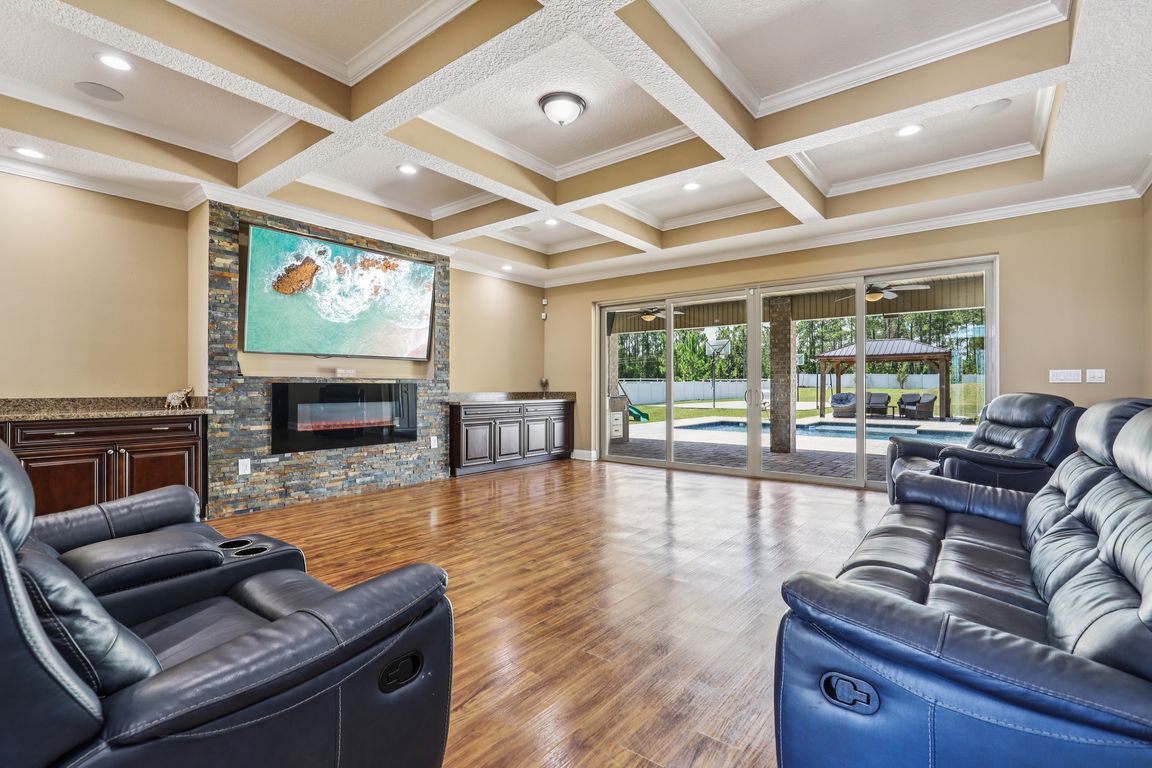
ActivePrice cut: $25K (8/30)
$1,175,000
5beds
5,489sqft
10114 FAIR HILL Court, Jacksonville, FL 32219
5beds
5,489sqft
Single family residence
Built in 2020
1.05 Acres
3 Garage spaces
$214 price/sqft
$850 annually HOA fee
What's special
Oversized islandExpansive pavered lanaiFull summer kitchenPebble-coated pool with waterfallCustom brickworkLighted basketball courtPoolside bath house
Escape to your own private resort starting with the true centerpiece - a pebble-coated pool with waterfall, surrounded by a travertine deck, expansive pavered lanai, and a full summer kitchen. A poolside bath house and lighted basketball court add to the resort-style amenities. This stately brick estate on a 1.05-acre lot ...
- 65 days |
- 1,300 |
- 52 |
Source: realMLS,MLS#: 2101629
Travel times
Family Room
Kitchen
Primary Bedroom
Zillow last checked: 7 hours ago
Listing updated: October 03, 2025 at 09:25am
Listed by:
EDMUND AKERS 904-651-6676,
COLDWELL BANKER VANGUARD REALTY 904-269-7117
Source: realMLS,MLS#: 2101629
Facts & features
Interior
Bedrooms & bathrooms
- Bedrooms: 5
- Bathrooms: 7
- Full bathrooms: 5
- 1/2 bathrooms: 2
Heating
- Central, Electric, Heat Pump
Cooling
- Central Air, Electric, Multi Units, Split System
Appliances
- Included: Disposal, Double Oven, Electric Cooktop, Gas Water Heater, Microwave, Refrigerator, Tankless Water Heater, Water Softener Owned, Wine Cooler
- Laundry: Electric Dryer Hookup, In Unit, Lower Level, Washer Hookup
Features
- Breakfast Bar, Built-in Features, Ceiling Fan(s), Entrance Foyer, Guest Suite, His and Hers Closets, In-Law Floorplan, Kitchen Island, Open Floorplan, Primary Bathroom -Tub with Separate Shower, Master Downstairs, Smart Thermostat, Split Bedrooms, Walk-In Closet(s), Wet Bar
- Flooring: Laminate, Tile
- Number of fireplaces: 2
- Fireplace features: Electric
Interior area
- Total structure area: 6,599
- Total interior livable area: 5,489 sqft
Video & virtual tour
Property
Parking
- Total spaces: 3
- Parking features: Additional Parking, Garage, Garage Door Opener, Off Street, Other
- Garage spaces: 3
Features
- Levels: One
- Stories: 2
- Patio & porch: Covered, Rear Porch
- Exterior features: Outdoor Kitchen
- Pool features: In Ground, Fenced
- Fencing: Back Yard,Privacy,Vinyl
Lot
- Size: 1.05 Acres
- Features: Cleared, Dead End Street, Few Trees, Sprinklers In Front
Details
- Additional structures: Gazebo
- Parcel number: 0026511320
- Zoning description: Single Family
Construction
Type & style
- Home type: SingleFamily
- Architectural style: Traditional
- Property subtype: Single Family Residence
Materials
- Brick Veneer, Frame
- Roof: Shingle
Condition
- New construction: No
- Year built: 2020
Utilities & green energy
- Sewer: Septic Tank
- Water: Private, Well
- Utilities for property: Cable Connected, Electricity Connected, Sewer Connected, Water Available
Community & HOA
Community
- Security: Security System Owned, Smoke Detector(s)
- Subdivision: Jacksonville Ranch Club 2
HOA
- Has HOA: Yes
- Amenities included: Management - Off Site, Playground
- HOA fee: $850 annually
Location
- Region: Jacksonville
Financial & listing details
- Price per square foot: $214/sqft
- Tax assessed value: $747,820
- Annual tax amount: $13,574
- Date on market: 8/1/2025
- Listing terms: Cash,Conventional,VA Loan
- Road surface type: Asphalt