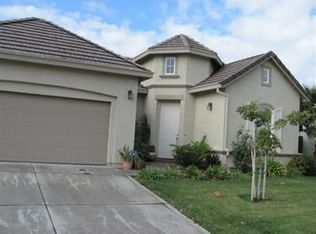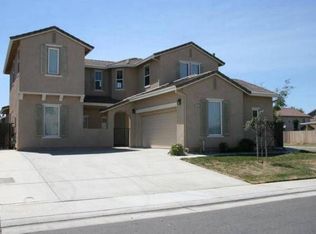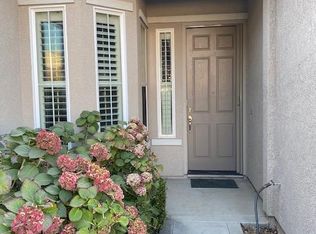Closed
$615,000
10114 Kuhn Ranch Way, Elk Grove, CA 95757
3beds
1,771sqft
Single Family Residence
Built in 2005
5,793.48 Square Feet Lot
$614,200 Zestimate®
$347/sqft
$2,731 Estimated rent
Home value
$614,200
$559,000 - $676,000
$2,731/mo
Zestimate® history
Loading...
Owner options
Explore your selling options
What's special
Welcome to this beautifully updated single-story gem in the highly desirable Eastmeadow Community of Elk Grove! This move-in-ready home features 3 bedrooms, 2 bathrooms, and an extended driveway, offering both comfort and convenience. Inside, you'll find fresh interior paint, new plush carpets in the bedrooms, and new LVP flooring in the laundry room. The spacious, open-concept great room with soaring ceilings is perfect for both entertaining and everyday living. The kitchen is a standout, boasting white shaker cabinets, updated Galaxy Quartz countertops, a cozy nook, stainless steel hood and dishwasher blending modern style with functionality. Enjoy peace of mind with recent upgrades including a brand new water heater, whole-house exterior paint, and enhanced solar screens on the back windows to help keep things cool. The low-maintenance front and backyard give you more time to relax and enjoy your home. Located just minutes from Safeway, Walmart, Starbucks, and Costco, and close to Hal Bartholomew Sports Park and top-rated Franklin High and Toby Johnson Middle School this home truly has it all. Don't miss out schedule your tour today before this Eastmeadow beauty is gone!
Zillow last checked: 8 hours ago
Listing updated: July 16, 2025 at 03:52pm
Listed by:
Tiffany Ho DRE #02134296 916-385-8516,
Portfolio Real Estate,
Samantha Tov DRE #01258764 916-947-4312,
Portfolio Real Estate
Bought with:
Yeun Fian Ngo, DRE #02110115
Grand Realty Group
Source: MetroList Services of CA,MLS#: 225046946Originating MLS: MetroList Services, Inc.
Facts & features
Interior
Bedrooms & bathrooms
- Bedrooms: 3
- Bathrooms: 2
- Full bathrooms: 2
Primary bedroom
- Features: Sitting Area
Primary bathroom
- Features: Closet, Shower Stall(s), Jetted Tub, Sunken Tub, Tile, Walk-In Closet(s)
Dining room
- Features: Breakfast Nook, Space in Kitchen, Dining/Living Combo, Formal Area
Kitchen
- Features: Breakfast Area, Pantry Closet, Quartz Counter, Kitchen/Family Combo
Heating
- Central
Cooling
- Ceiling Fan(s), Central Air
Appliances
- Included: Gas Cooktop, Dishwasher, Disposal, Double Oven
- Laundry: Laundry Room, Ground Floor, Hookups Only, Inside Room
Features
- Flooring: Wood, See Remarks
- Has fireplace: No
Interior area
- Total interior livable area: 1,771 sqft
Property
Parking
- Total spaces: 2
- Parking features: Attached, Garage Door Opener, Garage Faces Front
- Attached garage spaces: 2
- Has uncovered spaces: Yes
Features
- Stories: 1
- Has spa: Yes
- Spa features: Bath
- Fencing: Back Yard,Fenced,Wood
Lot
- Size: 5,793 sqft
- Features: Sprinklers In Front, Curb(s), Shape Regular, Landscape Back, Landscape Front, Low Maintenance
Details
- Parcel number: 13217800220000
- Zoning description: RD-5
- Special conditions: Standard
Construction
Type & style
- Home type: SingleFamily
- Architectural style: A-Frame,Spanish
- Property subtype: Single Family Residence
Materials
- Stucco, Frame, Wood
- Foundation: Concrete, Slab
- Roof: Spanish Tile,Tile
Condition
- Year built: 2005
Details
- Builder name: Corinthian Homes
Utilities & green energy
- Sewer: Sewer Connected & Paid, In & Connected, Public Sewer
- Water: Meter on Site, Public
- Utilities for property: Public
Community & neighborhood
Location
- Region: Elk Grove
Other
Other facts
- Road surface type: Paved, Chip And Seal, Paved Sidewalk
Price history
| Date | Event | Price |
|---|---|---|
| 7/16/2025 | Sold | $615,000-2.2%$347/sqft |
Source: MetroList Services of CA #225046946 | ||
| 6/28/2025 | Pending sale | $629,000$355/sqft |
Source: MetroList Services of CA #225046946 | ||
| 6/21/2025 | Listed for sale | $629,000$355/sqft |
Source: MetroList Services of CA #225046946 | ||
| 6/6/2025 | Pending sale | $629,000$355/sqft |
Source: MetroList Services of CA #225046946 | ||
| 5/22/2025 | Price change | $629,000-3.1%$355/sqft |
Source: MetroList Services of CA #225046946 | ||
Public tax history
| Year | Property taxes | Tax assessment |
|---|---|---|
| 2025 | -- | $384,728 +2% |
| 2024 | $6,059 +2.2% | $377,185 +2% |
| 2023 | $5,930 +1.9% | $369,790 +2% |
Find assessor info on the county website
Neighborhood: 95757
Nearby schools
GreatSchools rating
- 8/10Carroll Elementary SchoolGrades: K-6Distance: 0.7 mi
- 6/10Toby Johnson Middle SchoolGrades: 7-8Distance: 0.6 mi
- 9/10Franklin High SchoolGrades: 9-12Distance: 0.4 mi
Get a cash offer in 3 minutes
Find out how much your home could sell for in as little as 3 minutes with a no-obligation cash offer.
Estimated market value
$614,200
Get a cash offer in 3 minutes
Find out how much your home could sell for in as little as 3 minutes with a no-obligation cash offer.
Estimated market value
$614,200


