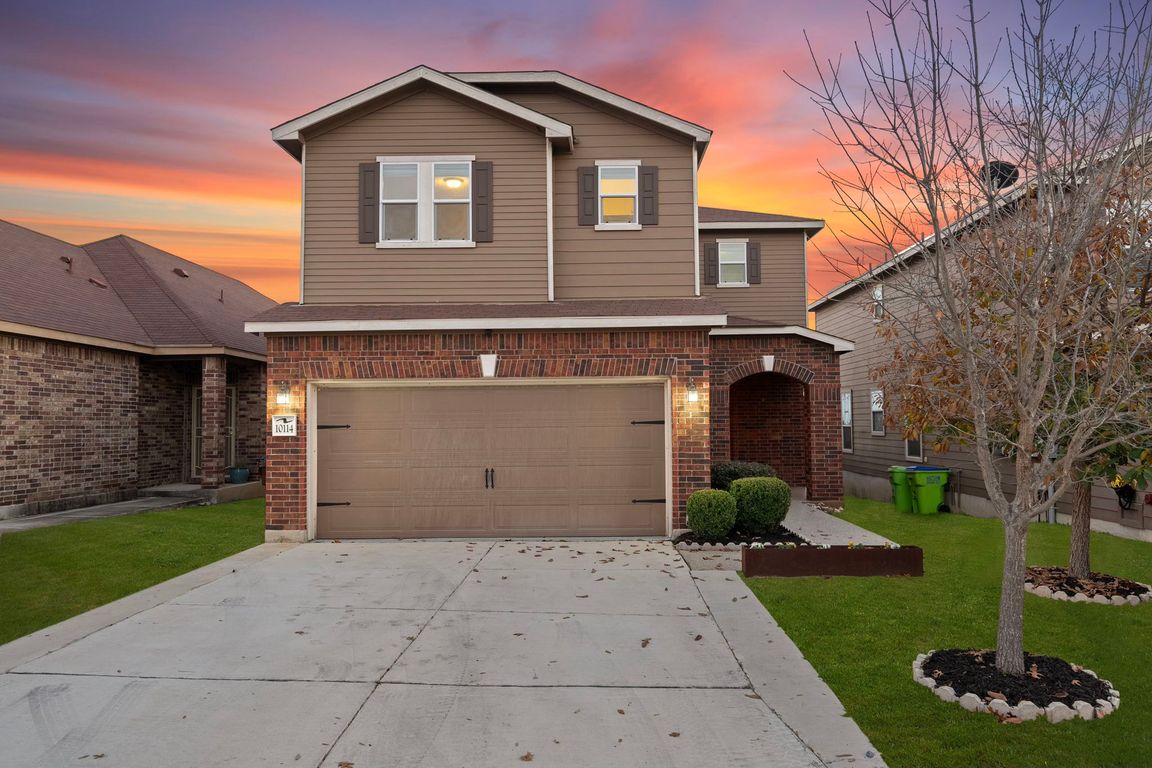
Under contractPrice cut: $10K (8/1)
$340,000
4beds
2,712sqft
10114 OVERLOOK CYN, San Antonio, TX 78245
4beds
2,712sqft
Single family residence
Built in 2016
7,187 sqft
2 Garage spaces
$125 price/sqft
$424 annually HOA fee
What's special
Versatile loft areaOpen-concept floor planPlayful playletLarge covered patioSeparate dining roomExpansive backyard oasisSleek stainless steel appliances
Welcome to this stunning home, located just off 1604 and Marbach, offering the perfect blend of comfort, convenience, and style. Situated on a serene greenbelt, this spacious two-story home provides a peaceful retreat while being just minutes away from shopping, dining, and quick access to Highway 151. Step inside and be ...
- 195 days
- on Zillow |
- 169 |
- 15 |
Source: LERA MLS,MLS#: 1839205
Travel times
Kitchen
Living Room
Primary Bedroom
Zillow last checked: 7 hours ago
Listing updated: 16 hours ago
Listed by:
Joel Leos TREC #570952 (224) 634-8877,
Atlas Hearth International Realty
Source: LERA MLS,MLS#: 1839205
Facts & features
Interior
Bedrooms & bathrooms
- Bedrooms: 4
- Bathrooms: 3
- Full bathrooms: 2
- 1/2 bathrooms: 1
Primary bedroom
- Features: Walk-In Closet(s), Full Bath
- Level: Upper
- Area: 270
- Dimensions: 15 x 18
Bedroom 2
- Area: 168
- Dimensions: 14 x 12
Bedroom 3
- Area: 120
- Dimensions: 10 x 12
Bedroom 4
- Area: 110
- Dimensions: 10 x 11
Primary bathroom
- Features: Tub/Shower Combo, Double Vanity
- Area: 130
- Dimensions: 13 x 10
Dining room
- Area: 187
- Dimensions: 11 x 17
Kitchen
- Area: 182
- Dimensions: 13 x 14
Living room
- Area: 288
- Dimensions: 18 x 16
Office
- Area: 150
- Dimensions: 15 x 10
Heating
- Central, Electric
Cooling
- Central Air
Appliances
- Included: Microwave, Range, Refrigerator, Electric Cooktop
- Laundry: Upper Level, Laundry Room, Washer Hookup, Dryer Connection
Features
- Two Living Area, Liv/Din Combo, Separate Dining Room, Eat-in Kitchen, Two Eating Areas, Kitchen Island, Study/Library, Loft, Utility Room Inside, All Bedrooms Upstairs, Open Floorplan, Walk-In Closet(s), Chandelier, Solid Counter Tops, 2nd Floor Utility Room
- Flooring: Carpet, Ceramic Tile
- Has basement: No
- Has fireplace: No
- Fireplace features: Not Applicable
Interior area
- Total structure area: 2,712
- Total interior livable area: 2,712 sqft
Property
Parking
- Total spaces: 2
- Parking features: Two Car Garage
- Garage spaces: 2
Features
- Levels: Two
- Stories: 2
- Patio & porch: Covered, Deck
- Pool features: None, Community
- Fencing: Privacy
Lot
- Size: 7,187.4 Square Feet
- Features: Greenbelt, Curbs, Sidewalks
Details
- Additional structures: Shed(s)
- Parcel number: 043321300060
Construction
Type & style
- Home type: SingleFamily
- Property subtype: Single Family Residence
Materials
- Brick, Siding
- Foundation: Slab
- Roof: Composition
Condition
- As-Is,Pre-Owned
- New construction: No
- Year built: 2016
Details
- Builder name: KB Home
Community & HOA
Community
- Features: Clubhouse, Playground
- Subdivision: Overlook At Medio Creek Ut-1
HOA
- Has HOA: Yes
- HOA fee: $424 annually
- HOA name: ALAMO MANAGEMENT GROUP
Location
- Region: San Antonio
Financial & listing details
- Price per square foot: $125/sqft
- Tax assessed value: $381,470
- Annual tax amount: $7,000
- Price range: $340K - $340K
- Date on market: 2/7/2025
- Listing terms: Conventional,FHA,VA Loan,TX Vet,Cash,USDA Loan
- Road surface type: Asphalt