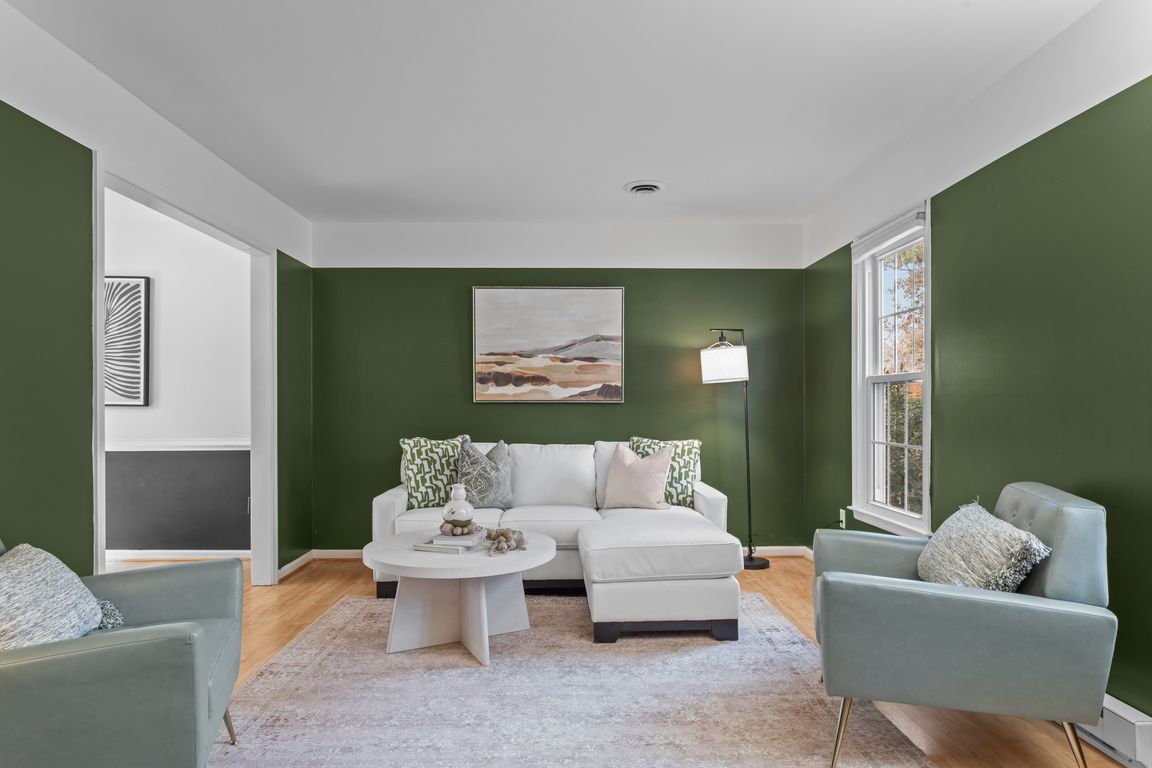
For sale
$385,000
3beds
1,536sqft
10115 Bayham Dr, North Chesterfield, VA 23235
3beds
1,536sqft
Single family residence
Built in 1976
9,278 sqft
1 Attached garage space
$251 price/sqft
What's special
Highly sought-after Robious Corridor location! This one checks all the boxes — 3 bedrooms, 1.5 baths, just over 1,500 sq ft, and a massive 1.5-car garage with extra space for storage or a workshop. All the big-ticket items have been updated in the last few years, so you can move in ...
- 1 day |
- 348 |
- 40 |
Source: CVRMLS,MLS#: 2531001 Originating MLS: Central Virginia Regional MLS
Originating MLS: Central Virginia Regional MLS
Travel times
Living Room
Kitchen
Primary Bedroom
Zillow last checked: 8 hours ago
Listing updated: 18 hours ago
Listed by:
Ronald Burnett 804-307-0030,
ERA Woody Hogg & Assoc
Source: CVRMLS,MLS#: 2531001 Originating MLS: Central Virginia Regional MLS
Originating MLS: Central Virginia Regional MLS
Facts & features
Interior
Bedrooms & bathrooms
- Bedrooms: 3
- Bathrooms: 2
- Full bathrooms: 1
- 1/2 bathrooms: 1
Primary bedroom
- Description: hardwood floors, attached bathroom
- Level: Second
- Dimensions: 11.3 x 13.11
Bedroom 2
- Description: hard wood floors
- Level: Second
- Dimensions: 10.9 x 10.7
Bedroom 3
- Description: carpet
- Level: Second
- Dimensions: 8.11 x 8.10
Dining room
- Description: open to the living room and kitchen
- Level: First
- Dimensions: 12.9 x 9.5
Family room
- Description: woodturning fireplace with brick surround
- Level: First
- Dimensions: 17.10 x 11.7
Other
- Description: Tub & Shower
- Level: Second
Half bath
- Level: First
Kitchen
- Description: Granite countertops,ss appliances
- Level: First
- Dimensions: 12.9 x 13.5
Laundry
- Description: laundry/mudroom from screen porch
- Level: First
- Dimensions: 0 x 0
Living room
- Description: open to ding room
- Level: First
- Dimensions: 11.9 x 15.11
Heating
- Electric, Forced Air
Cooling
- Central Air
Appliances
- Included: Electric Water Heater, Water Heater
Features
- Flooring: Partially Carpeted, Vinyl, Wood
- Basement: Crawl Space
- Attic: Access Only
- Number of fireplaces: 1
- Fireplace features: Masonry, Wood Burning
Interior area
- Total interior livable area: 1,536 sqft
- Finished area above ground: 1,536
- Finished area below ground: 0
Video & virtual tour
Property
Parking
- Total spaces: 1
- Parking features: Attached, Garage
- Attached garage spaces: 1
Features
- Levels: Two
- Stories: 2
- Patio & porch: Rear Porch, Screened
- Pool features: None
- Fencing: Back Yard,Fenced
Lot
- Size: 9,278.28 Square Feet
Details
- Parcel number: 749712562400000
- Zoning description: R7
Construction
Type & style
- Home type: SingleFamily
- Architectural style: Colonial,Two Story
- Property subtype: Single Family Residence
Materials
- Block, Drywall, Frame, Vinyl Siding
- Roof: Composition,Shingle
Condition
- Resale
- New construction: No
- Year built: 1976
Utilities & green energy
- Sewer: Public Sewer
- Water: Public
Community & HOA
Community
- Subdivision: Bon Air
Location
- Region: North Chesterfield
Financial & listing details
- Price per square foot: $251/sqft
- Tax assessed value: $318,400
- Annual tax amount: $2,833
- Date on market: 11/9/2025
- Ownership: Individuals
- Ownership type: Sole Proprietor