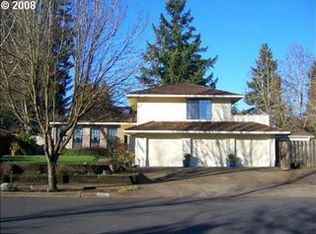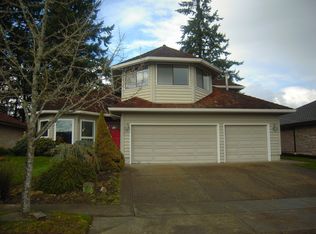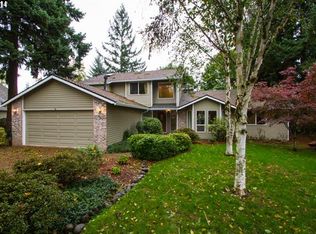Sold
$635,000
10115 SW Citation Dr, Beaverton, OR 97008
3beds
2,006sqft
Residential, Single Family Residence
Built in 1985
7,840.8 Square Feet Lot
$630,100 Zestimate®
$317/sqft
$3,029 Estimated rent
Home value
$630,100
$599,000 - $662,000
$3,029/mo
Zestimate® history
Loading...
Owner options
Explore your selling options
What's special
Sought after main level living in Hiteon area. New HVAC in 2022. Newer shake roof w/50 year warranty. Vaulted beamed ceilings, skylights & spacious rooms throughout provide open & bright floor plan. Formal living room plus den with French doors. Hardwoods in entry, kitchen & dining area. Stunning floor to ceiling brick fireplace. Kitchen features stainless steel appliances and sunny garden window. Level fenced backyard w/oversized deck perfect for outdoor fun! No HOA
Zillow last checked: 8 hours ago
Listing updated: April 06, 2024 at 10:00pm
Listed by:
Beth Earnest 503-330-7400,
Earnest Real Estate,
Tracy Swall 503-504-5748,
Earnest Real Estate
Bought with:
Felicia Ardeleanu, 200305166
Century 21 North Homes Realty
Source: RMLS (OR),MLS#: 23121905
Facts & features
Interior
Bedrooms & bathrooms
- Bedrooms: 3
- Bathrooms: 2
- Full bathrooms: 2
- Main level bathrooms: 2
Primary bedroom
- Features: Bathroom, Skylight, Suite, Vaulted Ceiling, Walkin Closet, Wallto Wall Carpet
- Level: Main
- Area: 195
- Dimensions: 15 x 13
Bedroom 2
- Features: Closet, Wallto Wall Carpet
- Level: Main
- Area: 120
- Dimensions: 12 x 10
Bedroom 3
- Features: Closet, Wallto Wall Carpet
- Level: Main
- Area: 110
- Dimensions: 11 x 10
Dining room
- Features: Wood Floors
- Level: Main
- Area: 90
- Dimensions: 10 x 9
Family room
- Features: Beamed Ceilings, Ceiling Fan, Fireplace, Vaulted Ceiling, Wallto Wall Carpet
- Level: Main
- Area: 256
- Dimensions: 16 x 16
Kitchen
- Features: Appliance Garage, Cook Island, Skylight, Vaulted Ceiling, Wood Floors
- Level: Main
- Area: 160
- Width: 10
Living room
- Features: Formal, Sunken, Wallto Wall Carpet
- Level: Main
- Area: 182
- Dimensions: 14 x 13
Heating
- Forced Air, Fireplace(s)
Cooling
- Central Air
Appliances
- Included: Appliance Garage, Built In Oven, Dishwasher, Disposal, Free-Standing Range, Free-Standing Refrigerator, Microwave, Stainless Steel Appliance(s), Washer/Dryer, Gas Water Heater
- Laundry: Laundry Room
Features
- Ceiling Fan(s), High Ceilings, Soaking Tub, Vaulted Ceiling(s), Beamed Ceilings, Built-in Features, Sink, Closet, Cook Island, Formal, Sunken, Bathroom, Suite, Walk-In Closet(s), Tile
- Flooring: Hardwood, Laminate, Vinyl, Wall to Wall Carpet, Wood
- Doors: French Doors
- Windows: Skylight(s)
- Basement: Crawl Space
- Number of fireplaces: 1
- Fireplace features: Wood Burning
Interior area
- Total structure area: 2,006
- Total interior livable area: 2,006 sqft
Property
Parking
- Total spaces: 2
- Parking features: Driveway, On Street, Garage Door Opener, Attached
- Attached garage spaces: 2
- Has uncovered spaces: Yes
Accessibility
- Accessibility features: Garage On Main, Ground Level, Main Floor Bedroom Bath, Minimal Steps, One Level, Utility Room On Main, Walkin Shower, Accessibility
Features
- Levels: One
- Stories: 1
- Patio & porch: Deck, Porch
- Exterior features: Yard
- Fencing: Fenced
Lot
- Size: 7,840 sqft
- Features: Level, Sprinkler, SqFt 7000 to 9999
Details
- Parcel number: R1216151
Construction
Type & style
- Home type: SingleFamily
- Architectural style: Ranch
- Property subtype: Residential, Single Family Residence
Materials
- Wood Siding
- Foundation: Concrete Perimeter
- Roof: Shake
Condition
- Resale
- New construction: No
- Year built: 1985
Utilities & green energy
- Gas: Gas
- Sewer: Public Sewer
- Water: Public
Community & neighborhood
Security
- Security features: Fire Sprinkler System
Location
- Region: Beaverton
- Subdivision: Hiteon Area
Other
Other facts
- Listing terms: Cash,Conventional
- Road surface type: Paved
Price history
| Date | Event | Price |
|---|---|---|
| 3/10/2023 | Sold | $635,000+12.4%$317/sqft |
Source: | ||
| 2/13/2023 | Pending sale | $564,900$282/sqft |
Source: | ||
| 2/9/2023 | Listed for sale | $564,900$282/sqft |
Source: | ||
Public tax history
| Year | Property taxes | Tax assessment |
|---|---|---|
| 2024 | $6,845 +5.9% | $315,000 +3% |
| 2023 | $6,463 +4.5% | $305,830 +3% |
| 2022 | $6,186 +3.6% | $296,930 |
Find assessor info on the county website
Neighborhood: South Beaverton
Nearby schools
GreatSchools rating
- 8/10Hiteon Elementary SchoolGrades: K-5Distance: 0.5 mi
- 3/10Conestoga Middle SchoolGrades: 6-8Distance: 0.8 mi
- 5/10Southridge High SchoolGrades: 9-12Distance: 0.6 mi
Schools provided by the listing agent
- Elementary: Hiteon
- Middle: Conestoga
- High: Southridge
Source: RMLS (OR). This data may not be complete. We recommend contacting the local school district to confirm school assignments for this home.
Get a cash offer in 3 minutes
Find out how much your home could sell for in as little as 3 minutes with a no-obligation cash offer.
Estimated market value
$630,100
Get a cash offer in 3 minutes
Find out how much your home could sell for in as little as 3 minutes with a no-obligation cash offer.
Estimated market value
$630,100


