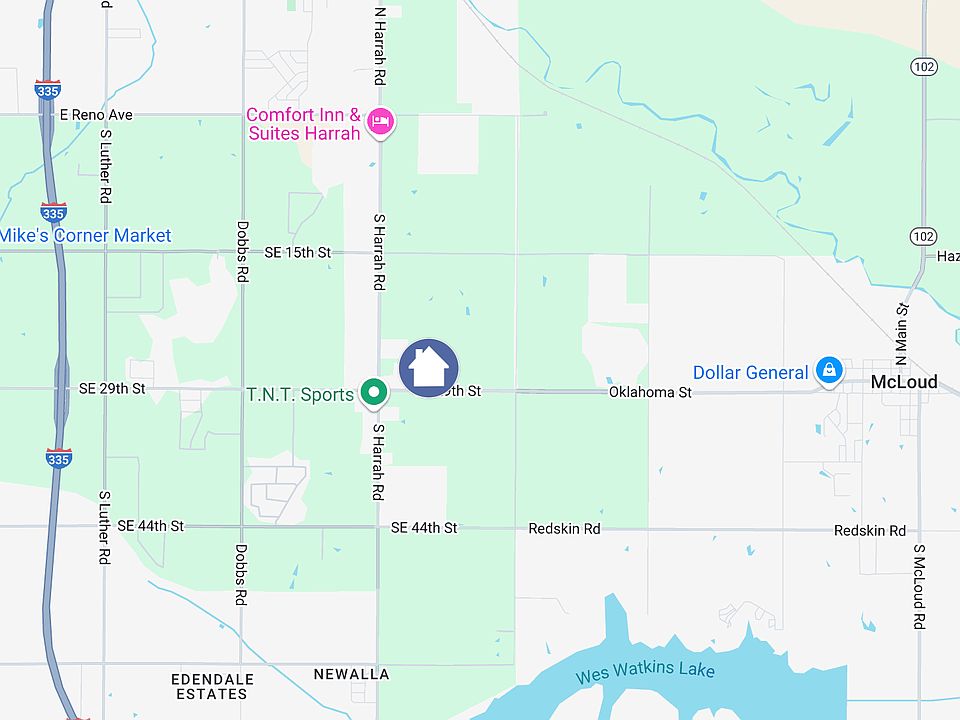Introducing the Abingdon floorplan, a spacious home designed for modern living with a perfect balance of style, functionality, and comfort. The open-concept layout seamlessly connects the large kitchen with a center island to the dining and living areas, creating an inviting space for both everyday relaxation and entertaining.
This home is ideal for wider lots, featuring a charming covered front porch and a generous covered back patio—perfect for outdoor gatherings. Inside, you’ll find a bright and airy layout with a convenient utility room located just off the garage for added practicality and ease.
Built with energy efficiency and long-term durability in mind, the Abingdon includes key features like tornado-resistant safety elements, a tankless water heater, freeze-proof exterior water spigots, and high-quality Uponor Aquapex tubing for added peace of mind.
Located in the fast-growing Harrah Point community, this home offers both tranquility and convenience. Enjoy easy access to downtown Oklahoma City, Tinker Air Force Base, Kickapoo Turnpike, and I-40. Families will appreciate the top-rated Harrah School District, with a variety of community events that foster a close-knit atmosphere.
The Abingdon offers a smart combination of style, safety, and efficiency—perfect for your next home. Schedule your tour today!
New construction
$229,990
10116 Pennington St, Harrah, OK 73045
3beds
1,333sqft
Single Family Residence
Built in 2025
6,324.91 Square Feet Lot
$-- Zestimate®
$173/sqft
$31/mo HOA
What's special
Charming covered front porchOpen-concept layoutBright and airy layoutGenerous covered back patioConvenient utility room
Call: (405) 342-3741
- 82 days |
- 31 |
- 3 |
Zillow last checked: 7 hours ago
Listing updated: October 04, 2025 at 04:05pm
Listed by:
John Burris 405-229-7504,
Central OK Real Estate Group
Source: MLSOK/OKCMAR,MLS#: 1180589
Travel times
Schedule tour
Select your preferred tour type — either in-person or real-time video tour — then discuss available options with the builder representative you're connected with.
Open houses
Facts & features
Interior
Bedrooms & bathrooms
- Bedrooms: 3
- Bathrooms: 2
- Full bathrooms: 2
Primary bedroom
- Description: Ceiling Fan,Walk In Closet
Living room
- Description: Ceiling Fan,Fireplace
Heating
- Central
Cooling
- Has cooling: Yes
Appliances
- Included: Dishwasher, Disposal, Microwave, Free-Standing Gas Oven, Free-Standing Gas Range
- Laundry: Laundry Room
Features
- Ceiling Fan(s), Combo Woodwork
- Flooring: Carpet, Other, Tile
- Has fireplace: No
- Fireplace features: None
Interior area
- Total structure area: 1,333
- Total interior livable area: 1,333 sqft
Property
Parking
- Total spaces: 2
- Parking features: Concrete
- Garage spaces: 2
Features
- Levels: One
- Stories: 1
- Patio & porch: Patio
Lot
- Size: 6,324.91 Square Feet
- Features: Interior Lot
Details
- Parcel number: 10116NONEPennington73045
- Special conditions: Owner Associate
Construction
Type & style
- Home type: SingleFamily
- Architectural style: Traditional
- Property subtype: Single Family Residence
Materials
- Brick & Frame
- Foundation: Slab
- Roof: Composition
Condition
- New construction: Yes
- Year built: 2025
Details
- Builder name: Colony Fine Homes
- Warranty included: Yes
Utilities & green energy
- Utilities for property: Public
Community & HOA
Community
- Subdivision: Harrah Pointe
HOA
- Has HOA: Yes
- Services included: Greenbelt
- HOA fee: $375 annually
Location
- Region: Harrah
Financial & listing details
- Price per square foot: $173/sqft
- Date on market: 7/15/2025
About the community
Harrah Pointe is an exciting new community in Harrah, OK, offering modern homes in a serene, family-friendly environment. Perfectly located just outside of Oklahoma City, this community blends peaceful suburban living with easy access to city amenities. Harrah Pointe provides spacious, thoughtfully designed homes that cater to every lifestyle. Join us in creating a welcoming, vibrant neighborhood where comfort and convenience meet.
Source: Colony Fine Homes

