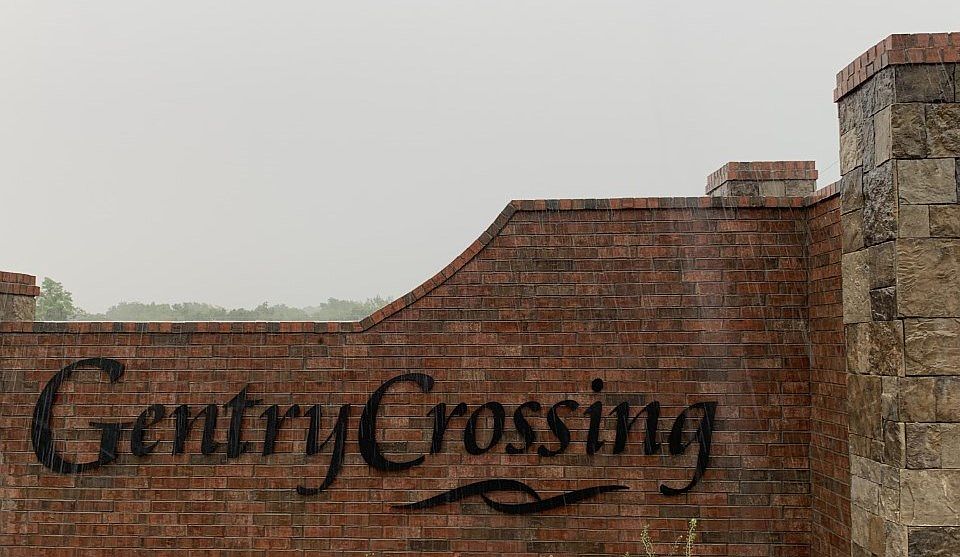What's not to love about this beautiful new home? $5000 BUILDER INCENTIVE! 30*40*10 SHOP INCLUDED! Tons of room in this home that features 2 primary suites, a media/rec room and a 4 car garage! The open living, dining kitchen area is perfect for entertaining. Living area with gas fireplace. Kitchen is full of upgrades like cabinets to the ceiling, walk-in pantry, built in oven and microwave. The primary suite has a bay window seating area, and bathroom with separate tub and shower, and dual vanities. Second primary with its own private bathroom. Bedrooms 3 and 4 share 3rd bathroom. Bonus media/rec/office room. Oversized utility, 4 car garage, covered patio, SHOP, and MORE!!!
New construction
$539,700
10117 Baldwin Ln, Oklahoma City, OK 73169
4beds
2,517sqft
Est.:
Single Family Residence
Built in 2025
0.96 Acres Lot
$539,400 Zestimate®
$214/sqft
$29/mo HOA
What's special
Cabinets to the ceilingPrivate bathroomPrimary suiteDual vanitiesBay window seating areaGas fireplaceCovered patio
Call: (405) 369-6108
- 191 days |
- 187 |
- 13 |
Zillow last checked: 7 hours ago
Listing updated: September 02, 2025 at 01:02pm
Listed by:
Terry Erhardt 405-206-4276,
Cross C Realty LLC,
Jan Erhardt 405-996-0987,
Cross C Realty LLC
Source: MLSOK/OKCMAR,MLS#: 1163901
Travel times
Schedule tour
Select your preferred tour type — either in-person or real-time video tour — then discuss available options with the builder representative you're connected with.
Facts & features
Interior
Bedrooms & bathrooms
- Bedrooms: 4
- Bathrooms: 3
- Full bathrooms: 3
Heating
- Central
Cooling
- Has cooling: Yes
Appliances
- Included: Dishwasher, Disposal, Water Heater, Built-In Gas Oven, Built-In Electric Range
- Laundry: Laundry Room
Features
- Ceiling Fan(s)
- Flooring: Carpet, Tile
- Windows: Double Pane, Fiberglass Frame
- Number of fireplaces: 1
- Fireplace features: Gas Log
Interior area
- Total structure area: 2,517
- Total interior livable area: 2,517 sqft
Property
Parking
- Total spaces: 4
- Parking features: Concrete
- Garage spaces: 4
Features
- Levels: One
- Stories: 1
- Patio & porch: Patio, Porch
Lot
- Size: 0.96 Acres
- Features: Interior Lot
Details
- Additional structures: Outbuilding
- Parcel number: 10117NONEBaldwin73169
- Special conditions: None
Construction
Type & style
- Home type: SingleFamily
- Architectural style: Traditional
- Property subtype: Single Family Residence
Materials
- Brick, Brick & Frame
- Foundation: Slab
- Roof: Composition
Condition
- New construction: Yes
- Year built: 2025
Details
- Builder name: Blue Ribbon Constuction
- Warranty included: Yes
Utilities & green energy
- Utilities for property: Aerobic System, Cable Available, High Speed Internet
Community & HOA
Community
- Subdivision: Gentry Crossing
HOA
- Has HOA: Yes
- Services included: Common Area Maintenance
- HOA fee: $350 annually
Location
- Region: Oklahoma City
Financial & listing details
- Price per square foot: $214/sqft
- Tax assessed value: $15,099
- Annual tax amount: $9,999,999
- Date on market: 4/9/2025
- Listing terms: Cash,Conventional,Sell FHA or VA,VA
About the community
New Homes on .60-1 Acre lots (mol) in Moore Schools! Ask us about adding a 30x40 shop! Contact us today!
Source: Blue Ribbon Construction
