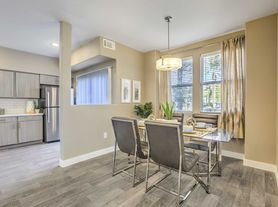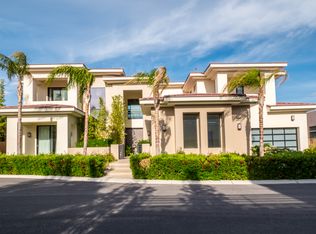Oversized 3-car garage with 220v Tesla charger. Magnificent custom 6BR plus Den executive home, spanning 5600 sqft, nestled within the exclusive gated Summerlin community. Embrace the breathtaking Canyon views from every angle. Each of the 5 bedrooms is a private retreat, complete with its own bath. You'll find productivity at its finest in the expansive home office suite. Entertainment takes center stage with a massive 1000 sqft movie theater and game room, perfect for unforgettable gatherings. Prepare gourmet delights in the state-of-the-art kitchen, featuring lavish granite countertops, stainless steel appliances, and a walk-in pantry. The Master bedroom is an oasis of relaxation, boasting a cozy fireplace, patio access, and an extravagant master bath. Step outside to the meticulously manicured backyard, where a sparkling swimming pool awaits, overlooking the tranquil canyon and inviting walking trails.
The data relating to real estate for sale on this web site comes in part from the INTERNET DATA EXCHANGE Program of the Greater Las Vegas Association of REALTORS MLS. Real estate listings held by brokerage firms other than this site owner are marked with the IDX logo.
Information is deemed reliable but not guaranteed.
Copyright 2022 of the Greater Las Vegas Association of REALTORS MLS. All rights reserved.
House for rent
$7,500/mo
10117 Edgecliff Ln, Las Vegas, NV 89145
6beds
5,599sqft
Price may not include required fees and charges.
Singlefamily
Available now
No pets
Central air, electric, ceiling fan
In unit laundry
3 Garage spaces parking
Fireplace
What's special
Sparkling swimming poolLavish granite countertopsPrivate retreatInviting walking trailsExpansive home office suiteBreathtaking canyon viewsPatio access
- 56 days
- on Zillow |
- -- |
- -- |
Travel times
Renting now? Get $1,000 closer to owning
Unlock a $400 renter bonus, plus up to a $600 savings match when you open a Foyer+ account.
Offers by Foyer; terms for both apply. Details on landing page.
Facts & features
Interior
Bedrooms & bathrooms
- Bedrooms: 6
- Bathrooms: 6
- Full bathrooms: 5
- 1/2 bathrooms: 1
Heating
- Fireplace
Cooling
- Central Air, Electric, Ceiling Fan
Appliances
- Included: Dishwasher, Disposal, Dryer, Microwave, Oven, Refrigerator, Washer
- Laundry: In Unit
Features
- Bedroom on Main Level, Ceiling Fan(s), Window Treatments
- Flooring: Carpet, Tile
- Has fireplace: Yes
Interior area
- Total interior livable area: 5,599 sqft
Property
Parking
- Total spaces: 3
- Parking features: Garage, Private, Covered
- Has garage: Yes
- Details: Contact manager
Features
- Stories: 2
- Exterior features: Architecture Style: Two Story, Bedroom on Main Level, Ceiling Fan(s), Garage, Gated, Pets - No, Prewired, Private, Window Treatments
- Has private pool: Yes
Details
- Parcel number: 13736711021
Construction
Type & style
- Home type: SingleFamily
- Property subtype: SingleFamily
Condition
- Year built: 2004
Community & HOA
Community
- Security: Gated Community
HOA
- Amenities included: Pool
Location
- Region: Las Vegas
Financial & listing details
- Lease term: Contact For Details
Price history
| Date | Event | Price |
|---|---|---|
| 8/10/2025 | Listed for rent | $7,500$1/sqft |
Source: LVR #2708935 | ||
| 4/22/2025 | Listing removed | $7,500$1/sqft |
Source: LVR #2675667 | ||
| 4/18/2025 | Listed for rent | $7,500+7.2%$1/sqft |
Source: LVR #2675667 | ||
| 12/3/2024 | Listing removed | $6,995$1/sqft |
Source: LVR #2621243 | ||
| 10/11/2024 | Price change | $6,995-6.7%$1/sqft |
Source: LVR #2621243 | ||

