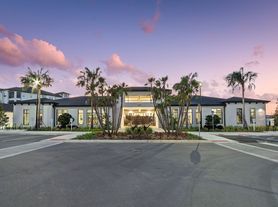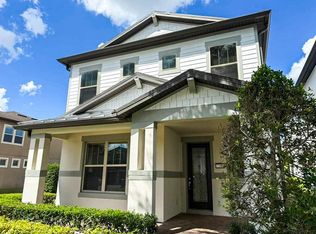Beautiful and well-maintained 3-bedroom, 2.5-bath home located in the highly sought-after Waterleigh community. Enjoy watching the Disney fireworks right from the front of your home! This open-concept floor plan features a spacious kitchen, dining, and living room combination. The kitchen offers 42-inch cabinets, stainless steel appliances, and a large island with a breakfast bar. The primary suite is conveniently located on the first floor and includes a double-sink vanity and generous storage space. Upstairs, you'll find two spacious bedrooms, a full bath, and a large loft area perfect for a family room or office. Tile flooring throughout the main level and carpet upstairs. Laundry room includes a new washer and dryer. The home also offers a rear-entry two-car garage off Brisk Breeze Alley. Residents of Waterleigh enjoy HOA-provided lawn care and resort-style amenities including two community pools, a fitness center, tennis and volleyball courts, mini-golf, and more. Conveniently located just minutes from Disney, Hwy 429, and Hamlin Town Center.
House for rent
$2,700/mo
10119 Audubon Trace Aly, Winter Garden, FL 34787
3beds
1,685sqft
Price may not include required fees and charges.
Singlefamily
Available Sat Nov 1 2025
Cats, dogs OK
Central air, ceiling fan
In unit laundry
2 Attached garage spaces parking
Electric
What's special
Spacious bedroomsCarpet upstairsLarge loft areaOpen-concept floor planCommunity poolsGenerous storage spaceNew washer and dryer
- 3 days |
- -- |
- -- |
Travel times
Looking to buy when your lease ends?
Consider a first-time homebuyer savings account designed to grow your down payment with up to a 6% match & a competitive APY.
Facts & features
Interior
Bedrooms & bathrooms
- Bedrooms: 3
- Bathrooms: 2
- Full bathrooms: 2
Heating
- Electric
Cooling
- Central Air, Ceiling Fan
Appliances
- Included: Dishwasher, Disposal, Dryer, Microwave, Range, Refrigerator, Washer
- Laundry: In Unit, Inside, Laundry Room
Features
- Ceiling Fan(s), Kitchen/Family Room Combo, Living Room/Dining Room Combo, Open Floorplan, Primary Bedroom Main Floor, Thermostat Attic Fan, Walk-In Closet(s)
- Flooring: Carpet
Interior area
- Total interior livable area: 1,685 sqft
Video & virtual tour
Property
Parking
- Total spaces: 2
- Parking features: Attached, Covered
- Has attached garage: Yes
- Details: Contact manager
Features
- Stories: 2
- Exterior features: Electric Water Heater, Fishing, Fitness Center, Floor Covering: Ceramic, Flooring: Ceramic, Grounds Care included in rent, Heating: Electric, Inside, Irrigation-Reclaimed Water, Kitchen/Family Room Combo, Laundry Room, Living Room/Dining Room Combo, Open Floorplan, Playground, Pool, Primary Bedroom Main Floor, Tennis Court(s), Thermostat Attic Fan, Walk-In Closet(s), Water Access, Waterleigh
Details
- Parcel number: 272407750404510
Construction
Type & style
- Home type: SingleFamily
- Property subtype: SingleFamily
Condition
- Year built: 2019
Community & HOA
Community
- Features: Fitness Center, Playground, Tennis Court(s)
HOA
- Amenities included: Fitness Center, Tennis Court(s)
Location
- Region: Winter Garden
Financial & listing details
- Lease term: 12 Months
Price history
| Date | Event | Price |
|---|---|---|
| 10/28/2025 | Price change | $2,700-1.8%$2/sqft |
Source: Stellar MLS #O6356006 | ||
| 9/26/2022 | Listed for rent | $2,750+41%$2/sqft |
Source: Zillow Rental Network_1 #O6060288 | ||
| 11/1/2020 | Listing removed | $1,950$1/sqft |
Source: FLAGSHIP REAL ESTATE GROUP, LL #O5897635 | ||
| 10/8/2020 | Listed for rent | $1,950$1/sqft |
Source: FLAGSHIP REAL ESTATE GROUP, LL #O5897635 | ||
| 6/13/2019 | Sold | $298,860$177/sqft |
Source: Public Record | ||

