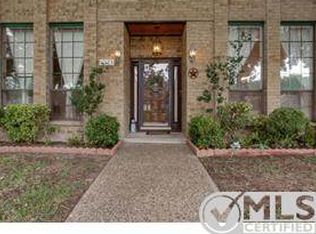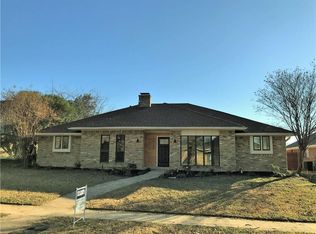Sold on 08/25/25
Price Unknown
10119 Chisholm Trl, Dallas, TX 75243
4beds
2,189sqft
Single Family Residence
Built in 1978
8,886.24 Square Feet Lot
$397,600 Zestimate®
$--/sqft
$2,901 Estimated rent
Home value
$397,600
$366,000 - $433,000
$2,901/mo
Zestimate® history
Loading...
Owner options
Explore your selling options
What's special
Welcome to this beautifully updated home in the desirable Cimmaron subdivision, located within sought-after Richardson ISD. Set on an oversized lot, this 4-bedroom, 2.5-bath property blends mid-century charm with modern touches, starting with a crisply painted exterior and interior. Step inside to find a spacious living room with vaulted ceilings, a cozy fireplace, and a wall of windows that flood the space with natural light. The living area opens to a dedicated dining room featuring exposed brick accents, creating a warm and inviting atmosphere. Flowing seamlessly from the dining room, the kitchen is designed for function and style, complete with a center island, plenty of cabinet space, a pantry, and a sunny breakfast room with custom built-ins. The primary suite features vaulted ceilings, dual vanities, walk-in closets, and a separate soaking tub and shower. Three additional full-size bedrooms provide space for family or guests, and the layout is rounded out with a convenient powder bath and a dedicated laundry room. Step outside to enjoy the expansive backyard, featuring a covered patio and a large wood deck—perfect for relaxing afternoons or lively evenings outdoors. With its functional floor plan, stylish updates, and unbeatable location, this home has it all.
Zillow last checked: 8 hours ago
Listing updated: August 27, 2025 at 01:37pm
Listed by:
Carmen DiPenti 0634408 214-784-3880,
Compass RE Texas, LLC. 214-814-8100
Bought with:
Zach Wilkins
JPAR Dallas
Source: NTREIS,MLS#: 20901231
Facts & features
Interior
Bedrooms & bathrooms
- Bedrooms: 4
- Bathrooms: 3
- Full bathrooms: 2
- 1/2 bathrooms: 1
Primary bedroom
- Features: Built-in Features, Ceiling Fan(s), Dual Sinks, En Suite Bathroom, Separate Shower, Walk-In Closet(s)
- Level: First
- Dimensions: 16 x 14
Bedroom
- Features: Ceiling Fan(s), Walk-In Closet(s)
- Level: First
- Dimensions: 12 x 12
Bedroom
- Features: Built-in Features, Ceiling Fan(s), Walk-In Closet(s)
- Level: First
- Dimensions: 12 x 11
Bedroom
- Features: Built-in Features, Ceiling Fan(s), Walk-In Closet(s)
- Level: First
- Dimensions: 11 x 11
Primary bathroom
- Features: Built-in Features, Dual Sinks, En Suite Bathroom, Stone Counters, Separate Shower
- Level: First
- Dimensions: 14 x 13
Breakfast room nook
- Features: Built-in Features, Eat-in Kitchen, Granite Counters, Kitchen Island
- Level: First
- Dimensions: 11 x 11
Dining room
- Level: First
- Dimensions: 13 x 10
Other
- Features: Built-in Features, Stone Counters
- Level: First
- Dimensions: 10 x 8
Kitchen
- Features: Breakfast Bar, Built-in Features, Eat-in Kitchen, Granite Counters, Kitchen Island
- Level: First
- Dimensions: 14 x 10
Living room
- Features: Ceiling Fan(s), Fireplace
- Level: First
- Dimensions: 21 x 18
Utility room
- Features: Built-in Features
- Level: First
- Dimensions: 6 x 6
Heating
- Central, Natural Gas
Cooling
- Ceiling Fan(s), Electric
Appliances
- Included: Dishwasher, Electric Range, Disposal
- Laundry: Laundry in Utility Room
Features
- Built-in Features, Chandelier, Decorative/Designer Lighting Fixtures, Eat-in Kitchen, High Speed Internet, Kitchen Island, Open Floorplan, Vaulted Ceiling(s), Walk-In Closet(s)
- Flooring: Carpet, Ceramic Tile, Wood
- Windows: Window Coverings
- Has basement: No
- Number of fireplaces: 1
- Fireplace features: Masonry, Wood Burning
Interior area
- Total interior livable area: 2,189 sqft
Property
Parking
- Total spaces: 2
- Parking features: Alley Access, Driveway, Garage, Garage Door Opener, Kitchen Level, Lighted, Garage Faces Rear
- Attached garage spaces: 2
- Has uncovered spaces: Yes
Features
- Levels: One
- Stories: 1
- Patio & porch: Awning(s), Rear Porch, Covered
- Exterior features: Awning(s), Lighting, Playground, Rain Gutters
- Pool features: None
- Fencing: Wood
Lot
- Size: 8,886 sqft
- Dimensions: 74 x 120
- Features: Interior Lot, Landscaped, Level, Subdivision, Few Trees
Details
- Parcel number: 00000811158900000
Construction
Type & style
- Home type: SingleFamily
- Architectural style: Mid-Century Modern,Ranch,Traditional,Detached
- Property subtype: Single Family Residence
Materials
- Brick
- Foundation: Slab
- Roof: Composition
Condition
- Year built: 1978
Utilities & green energy
- Sewer: Public Sewer
- Water: Public
- Utilities for property: Sewer Available, Water Available
Green energy
- Energy efficient items: Appliances, Doors, HVAC, Insulation, Lighting, Roof, Thermostat, Water Heater, Windows
Community & neighborhood
Security
- Security features: Smoke Detector(s)
Community
- Community features: Curbs, Sidewalks
Location
- Region: Dallas
- Subdivision: Cimmaron 02
Other
Other facts
- Listing terms: Cash,Conventional
Price history
| Date | Event | Price |
|---|---|---|
| 8/25/2025 | Sold | -- |
Source: NTREIS #20901231 | ||
| 8/2/2025 | Pending sale | $400,000$183/sqft |
Source: NTREIS #20901231 | ||
| 7/15/2025 | Price change | $400,000-4.5%$183/sqft |
Source: NTREIS #20901231 | ||
| 6/12/2025 | Price change | $419,000-1.3%$191/sqft |
Source: NTREIS #20901231 | ||
| 4/30/2025 | Listed for sale | $424,500+82.6%$194/sqft |
Source: NTREIS #20901231 | ||
Public tax history
| Year | Property taxes | Tax assessment |
|---|---|---|
| 2024 | $3,620 +6.3% | $392,050 |
| 2023 | $3,406 +6.3% | $392,050 |
| 2022 | $3,204 +4.9% | $392,050 +42.7% |
Find assessor info on the county website
Neighborhood: Whispering Hills
Nearby schools
GreatSchools rating
- 3/10Forestridge Elementary SchoolGrades: PK-6Distance: 0.4 mi
- 2/10Liberty J High SchoolGrades: 7-8Distance: 0.3 mi
- 5/10Berkner High SchoolGrades: 9-12Distance: 1.2 mi
Schools provided by the listing agent
- Elementary: Forestridge
- High: Berkner
- District: Richardson ISD
Source: NTREIS. This data may not be complete. We recommend contacting the local school district to confirm school assignments for this home.
Get a cash offer in 3 minutes
Find out how much your home could sell for in as little as 3 minutes with a no-obligation cash offer.
Estimated market value
$397,600
Get a cash offer in 3 minutes
Find out how much your home could sell for in as little as 3 minutes with a no-obligation cash offer.
Estimated market value
$397,600

