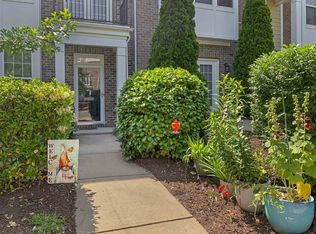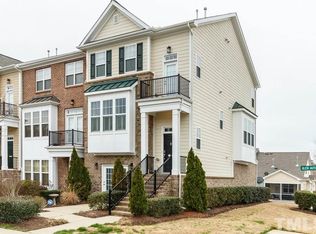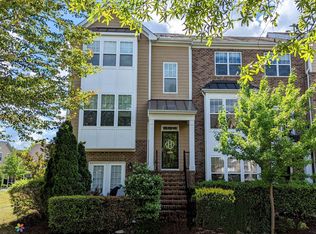Former model home with many upgrades. Gorgeous Hardwoods, Granite Countertops, 3 full baths and 2 half baths. Open floor plan. Pre-wired for HOME THEATRE SURROUND SOUND speakers! Lower level has private second Master and full bath.
This property is off market, which means it's not currently listed for sale or rent on Zillow. This may be different from what's available on other websites or public sources.


