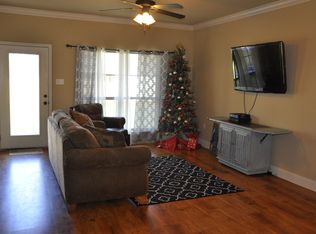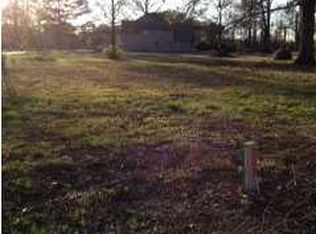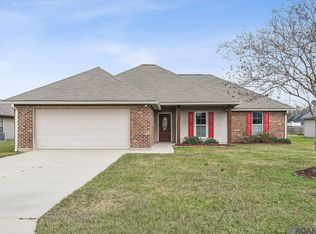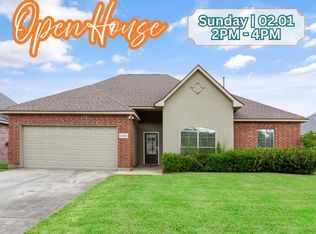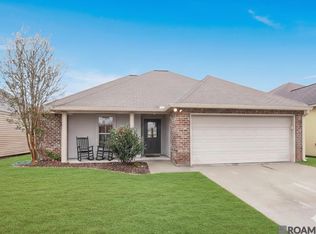Brand new carpet in all bedrooms as of December. SELLER WILL GIVE UP TO $7,000 TOWARD BUYER'S CLOSING COSTS. Welcome to 10119 Serene Rd — where comfort, convenience, and curb appeal come together in one of Denham Springs' most desirable areas. This well-maintained 3-bedroom, 2-bath home sits on a quiet street with no through traffic and no flood insurance required. Inside, you'll find a spacious, open living area with triple crown molding and wood floors, a dedicated desk nook, and natural light throughout. The kitchen features granite countertops, a large island, and ample cabinet space. The split floor plan offers privacy, and all bedrooms have generous closet space and modern fixtures. Out back, enjoy a covered patio and fully fenced yard with plenty of room for pets, play, or a future pool. The extended driveway and 2-car garage offer plenty of parking and storage. Located minutes from shopping, dining, and I-12 access — this home offers the perfect blend of quiet living and daily convenience. SELLER WILL GIVE $7,000 TOWARD BUYER'S CLOSING COSTS OR CONCESSIONS.
Pending
$225,000
10119 Serene Rd, Denham Springs, LA 70726
3beds
1,413sqft
Est.:
Single Family Residence, Residential
Built in 2014
7,405.2 Square Feet Lot
$-- Zestimate®
$159/sqft
$-- HOA
What's special
- 197 days |
- 636 |
- 37 |
Zillow last checked: 8 hours ago
Listing updated: January 12, 2026 at 02:21pm
Listed by:
Courtney Henson,
Property First Realty Group 225-443-0055
Source: ROAM MLS,MLS#: 2025013448
Facts & features
Interior
Bedrooms & bathrooms
- Bedrooms: 3
- Bathrooms: 2
- Full bathrooms: 2
Bedroom 1
- Level: Main
- Area: 179.2
- Width: 14
Bedroom 2
- Level: Main
- Area: 126
- Dimensions: 12 x 10.5
Bedroom 3
- Level: Main
- Area: 126
- Dimensions: 12 x 10.5
Heating
- Central
Cooling
- Central Air, Ceiling Fan(s)
Appliances
- Laundry: Washer/Dryer Hookups
Features
- Ceiling 9'+, Tray Ceiling(s)
- Flooring: Ceramic Tile, Laminate
Interior area
- Total structure area: 1,831
- Total interior livable area: 1,413 sqft
Property
Parking
- Total spaces: 2
- Parking features: 2 Cars Park, Garage Door Opener
Features
- Stories: 1
- Patio & porch: Covered
- Fencing: Wood
Lot
- Size: 7,405.2 Square Feet
- Dimensions: 50 x 171
Details
- Parcel number: 0081828F
- Special conditions: Standard
Construction
Type & style
- Home type: SingleFamily
- Architectural style: Acadian
- Property subtype: Single Family Residence, Residential
Materials
- Vinyl Siding, Brick
- Foundation: Slab
Condition
- New construction: No
- Year built: 2014
Utilities & green energy
- Gas: None
- Sewer: Public Sewer
- Water: Public
Community & HOA
Community
- Subdivision: Rural Tract (no Subd)
Location
- Region: Denham Springs
Financial & listing details
- Price per square foot: $159/sqft
- Tax assessed value: $176,700
- Annual tax amount: $1,089
- Price range: $225K - $225K
- Date on market: 7/18/2025
- Listing terms: Cash,Conventional,FHA,FMHA/Rural Dev,VA Loan
Estimated market value
Not available
Estimated sales range
Not available
Not available
Price history
Price history
| Date | Event | Price |
|---|---|---|
| 1/12/2026 | Pending sale | $225,000$159/sqft |
Source: | ||
| 11/6/2025 | Listed for sale | $225,000$159/sqft |
Source: | ||
| 10/24/2025 | Contingent | $225,000$159/sqft |
Source: | ||
| 10/8/2025 | Listed for sale | $225,000-1.7%$159/sqft |
Source: | ||
| 8/28/2025 | Contingent | $229,000$162/sqft |
Source: | ||
Public tax history
Public tax history
| Year | Property taxes | Tax assessment |
|---|---|---|
| 2024 | $1,089 +21.8% | $17,670 +17.9% |
| 2023 | $894 -0.7% | $14,990 |
| 2022 | $900 -0.3% | $14,990 |
Find assessor info on the county website
BuyAbility℠ payment
Est. payment
$1,054/mo
Principal & interest
$872
Property taxes
$103
Home insurance
$79
Climate risks
Neighborhood: 70726
Nearby schools
GreatSchools rating
- 6/10Lewis Vincent Elementary SchoolGrades: PK-5Distance: 2.5 mi
- 6/10Southside Junior High SchoolGrades: 6-8Distance: 1.6 mi
- 6/10Denham Springs High SchoolGrades: 10-12Distance: 4.1 mi
Schools provided by the listing agent
- District: Livingston Parish
Source: ROAM MLS. This data may not be complete. We recommend contacting the local school district to confirm school assignments for this home.
- Loading
