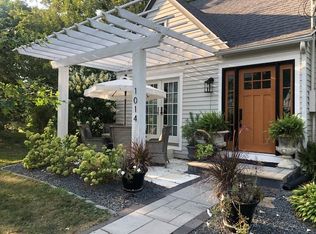This Beautiful Home On The Turkey River Won't Last Long!! Gorgeous View! This Updated And Well-Maintained Home Has Four Bedrooms (one On Main Level) And Two Full Baths. Newer Tilt-In Windows, Original Wood Floors, Newer Carpeting, Quartz Countertops With Subway Tile Backsplash, Two Laundry Rooms (one Off Of Master Br), Lots Of Storage, Finished Rec Room In Basement, Workshop In Basement, Large Cement Basketball Court, And Lots More! One Stall Garage Plus Carport! Enjoy The Ease Of Being In Town While Living In A Vacation Home On The River!
This property is off market, which means it's not currently listed for sale or rent on Zillow. This may be different from what's available on other websites or public sources.

