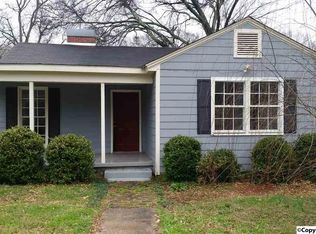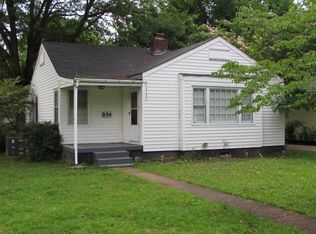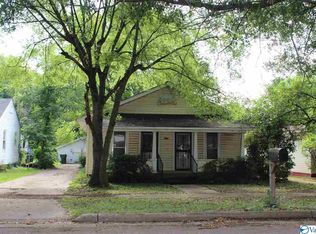Sold for $127,500
$127,500
1012 8th Ave SE, Decatur, AL 35601
2beds
960sqft
Single Family Residence
Built in 1948
7,000 Square Feet Lot
$126,000 Zestimate®
$133/sqft
$1,056 Estimated rent
Home value
$126,000
$101,000 - $159,000
$1,056/mo
Zestimate® history
Loading...
Owner options
Explore your selling options
What's special
Cute little home right in the heart of Decatur! Less than 2 miles to Downtown and within walking distance to Delano Park, restaurants, and coffee, the location is awesome! With fresh paint, brand new LVP flooring, new tile surround on the tub, new countertops and cabinets in the kitchen, this home is move in ready today! Don't miss your chance to come check it out before it's gone!
Zillow last checked: 8 hours ago
Listing updated: November 15, 2024 at 02:30pm
Listed by:
Andrew Earnhart 256-898-5755,
Kendall James Realty
Bought with:
Melissa Cramer, 152707
Advantage Real Estate NA
Source: ValleyMLS,MLS#: 21870158
Facts & features
Interior
Bedrooms & bathrooms
- Bedrooms: 2
- Bathrooms: 1
- Full bathrooms: 1
Primary bedroom
- Features: Ceiling Fan(s), LVP
- Level: First
- Area: 156
- Dimensions: 13 x 12
Bedroom 2
- Features: Ceiling Fan(s), LVP Flooring
- Level: First
- Area: 154
- Dimensions: 11 x 14
Dining room
- Features: LVP
- Level: First
- Area: 90
- Dimensions: 10 x 9
Kitchen
- Features: LVP
- Level: First
- Area: 88
- Dimensions: 11 x 8
Living room
- Features: Ceiling Fan(s), Fireplace, LVP
- Level: First
- Area: 238
- Dimensions: 14 x 17
Heating
- Central 1
Cooling
- Central 1
Appliances
- Included: Range
Features
- Basement: Crawl Space
- Number of fireplaces: 1
- Fireplace features: One
Interior area
- Total interior livable area: 960 sqft
Property
Parking
- Parking features: Driveway-Dirt
Features
- Levels: One
- Stories: 1
Lot
- Size: 7,000 sqft
- Dimensions: 50 x 140 x 50 x 140
Details
- Parcel number: 0304203010006000
Construction
Type & style
- Home type: SingleFamily
- Architectural style: Ranch
- Property subtype: Single Family Residence
Condition
- New construction: No
- Year built: 1948
Utilities & green energy
- Sewer: Public Sewer
- Water: Public
Community & neighborhood
Location
- Region: Decatur
- Subdivision: D L I & F C
Price history
| Date | Event | Price |
|---|---|---|
| 1/27/2025 | Listing removed | $1,150$1/sqft |
Source: Zillow Rentals Report a problem | ||
| 12/30/2024 | Price change | $1,150-2.1%$1/sqft |
Source: Zillow Rentals Report a problem | ||
| 11/22/2024 | Listed for rent | $1,175$1/sqft |
Source: Zillow Rentals Report a problem | ||
| 11/15/2024 | Sold | $127,500-3.8%$133/sqft |
Source: | ||
| 10/19/2024 | Contingent | $132,500$138/sqft |
Source: | ||
Public tax history
| Year | Property taxes | Tax assessment |
|---|---|---|
| 2024 | $489 +8.2% | $10,800 +8.2% |
| 2023 | $452 | $9,980 |
| 2022 | $452 +6.9% | $9,980 +6.9% |
Find assessor info on the county website
Neighborhood: 35601
Nearby schools
GreatSchools rating
- 4/10Banks-Caddell Elementary SchoolGrades: PK-5Distance: 0.6 mi
- 4/10Decatur Middle SchoolGrades: 6-8Distance: 0.3 mi
- 5/10Decatur High SchoolGrades: 9-12Distance: 0.3 mi
Schools provided by the listing agent
- Elementary: Eastwood Elementary
- Middle: Austin Middle
- High: Austin
Source: ValleyMLS. This data may not be complete. We recommend contacting the local school district to confirm school assignments for this home.
Get pre-qualified for a loan
At Zillow Home Loans, we can pre-qualify you in as little as 5 minutes with no impact to your credit score.An equal housing lender. NMLS #10287.
Sell with ease on Zillow
Get a Zillow Showcase℠ listing at no additional cost and you could sell for —faster.
$126,000
2% more+$2,520
With Zillow Showcase(estimated)$128,520


