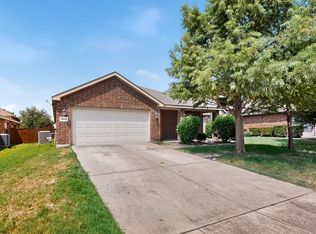Free Rent for the entire month of August!
Welcome to 1012 Amenduni Lane, an exceptional 4-bedroom, 2.5-bath residence offering thoughtfully designed living space. Built in 2024, this home blends modern elegance with comfort, featuring a light brick exterior, clean architectural lines, and expansive windows that create a bright and inviting atmosphere. Located in the prestigious AnaCapri community, the property combines high-end finishes with access to resort-style amenities, making it a perfect retreat for refined living. Upon entry, a grand foyer opens into an airy, open-concept floor plan enhanced by soaring ceilings and abundant natural light. The gourmet kitchen is a showpiece, boasting sleek cabinetry, stainless steel appliances, a gas cooktop, convection oven, and a spacious center island designed for both entertaining and everyday use. The primary suite offers a private sanctuary with an elegantly appointed ensuite featuring dual vanities, a soaking tub, and a walk-in shower. Additional bedrooms and a flexible loft or media space provide versatility for work, study, or relaxation, while the private fenced backyard is ideal for leisure or hosting gatherings. Set within the master-planned AnaCapri neighborhood, residents enjoy access to a lagoon-style pool with white sand beaches, a state-of-the-art fitness center, playgrounds, and scenic walking trails. Conveniently located near Highway 75, the home offers quick access to upscale shopping, dining, and essential services, all within the highly regarded Anna ISD, including Joe K. Bryant Elementary, Anna Middle School, and Anna High School. 1012 Amenduni Lane delivers a perfect balance of luxury, functionality, and community, making it an ideal home for those seeking a sophisticated lifestyle in one of Anna's most desirable neighborhoods.
House for rent
$2,550/mo
1012 Amenduni Ln, Anna, TX 75409
4beds
2,457sqft
Price may not include required fees and charges.
Single family residence
Available now
Small dogs OK
Central air
Hookups laundry
Attached garage parking
-- Heating
What's special
Clean architectural linesLight brick exteriorOpen-concept floor planExpansive windowsAbundant natural lightStainless steel appliancesSoaking tub
- 25 days
- on Zillow |
- -- |
- -- |
Travel times
Add up to $600/yr to your down payment
Consider a first-time homebuyer savings account designed to grow your down payment with up to a 6% match & 4.15% APY.
Facts & features
Interior
Bedrooms & bathrooms
- Bedrooms: 4
- Bathrooms: 3
- Full bathrooms: 2
- 1/2 bathrooms: 1
Cooling
- Central Air
Appliances
- Included: Dishwasher, Microwave, Oven, WD Hookup
- Laundry: Hookups
Features
- WD Hookup
Interior area
- Total interior livable area: 2,457 sqft
Property
Parking
- Parking features: Attached
- Has attached garage: Yes
- Details: Contact manager
Construction
Type & style
- Home type: SingleFamily
- Property subtype: Single Family Residence
Community & HOA
Location
- Region: Anna
Financial & listing details
- Lease term: 1 Year
Price history
| Date | Event | Price |
|---|---|---|
| 7/31/2025 | Listed for rent | $2,550$1/sqft |
Source: Zillow Rentals | ||
| 4/29/2025 | Listing removed | $439,000$179/sqft |
Source: NTREIS #20861103 | ||
| 3/31/2025 | Price change | $439,000-12%$179/sqft |
Source: NTREIS #20861103 | ||
| 3/4/2025 | Listed for sale | $499,000$203/sqft |
Source: NTREIS #20861103 | ||
| 1/13/2025 | Listing removed | $499,000$203/sqft |
Source: Megatel Homes | ||
![[object Object]](https://photos.zillowstatic.com/fp/dd89d2d206b8203444adcaa8b42742d9-p_i.jpg)
