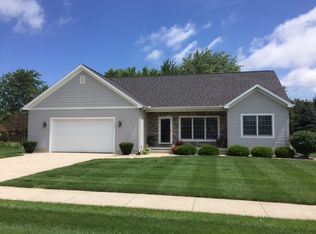Great location on Arthur Street! This 3 BR 2 bath one story home was built in 1999 by Lewis Construction. Featuring vaulted ceilings, fireplace in living room w/stacked stone accents, six panel solid wood doors, Anderson windows, all on a corner lot. Kitchen has hickory cabinetry with breakfast bar, under cabinet lighting, large pantry and all appliances included. Master bedroom has vaulted ceiling, large WIC, double sinks and stand up shower. Wood floor in 2nd BR w/vaulted ceiling. Main floor laundry room & 2 car attached garage. Private screened in porch (19x7) for relaxing and open deck nestled between the mature trees in backyard. Concrete driveway and sprinkler system for established landscaping. Located near Lake Manitou, Nickel Plate Trail, shopping and schools. Immediate possession available.
This property is off market, which means it's not currently listed for sale or rent on Zillow. This may be different from what's available on other websites or public sources.
