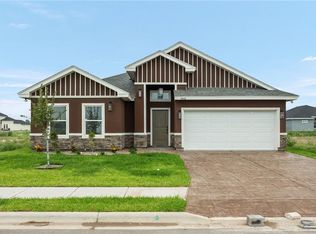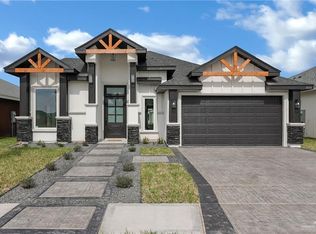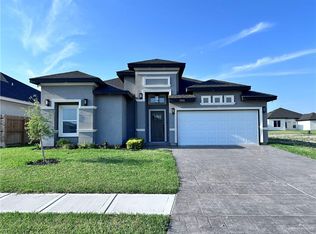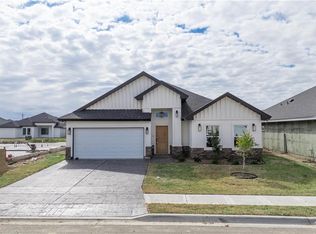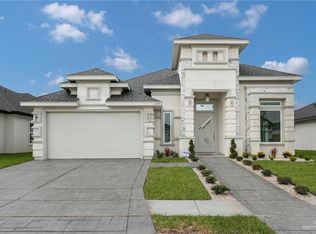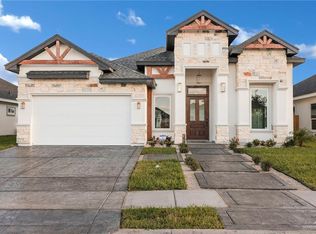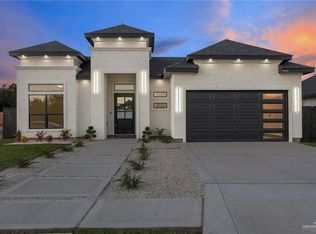You work hard for it—you deserve to live in your dream home! This brand-new construction blends architectural sophistication with everyday comfort, crafted with meticulous attention to detail. Step through the grand entrance and into an open-concept layout that seamlessly connects the living, dining, and kitchen areas—perfect for both entertaining and quiet family evenings. High ceilings and large windows flood the space with natural light, creating an inviting, airy atmosphere throughout. Beautiful kitchen, with quartz countertops, a spacious island, and custom cabinetry that marries style and functionality. The primary suite serves as your private retreat: a spa-like bathroom with dual vanities, a walk-in shower adorned with sleek, modern finishes. The gated community offers added privacy and tranquility. Move-in ready and waiting for your personal touch. Schedule your private tour today and step into the life you’ve earned.
For sale
$313,900
1012 Azalea St, Mission, TX 78573
3beds
1,600sqft
Est.:
Single Family Residence, Residential
Built in 2025
6,616.76 Square Feet Lot
$309,700 Zestimate®
$196/sqft
$42/mo HOA
What's special
High ceilingsLarge windowsQuartz countertopsNatural lightSleek modern finishesSpacious islandBeautiful kitchen
- 227 days |
- 73 |
- 2 |
Zillow last checked: 8 hours ago
Listing updated: October 28, 2025 at 07:57am
Listed by:
Angela M. Navarrete 956-342-0384,
Keller Williams Realty Rgv
Source: Greater McAllen AOR,MLS#: 469997
Tour with a local agent
Facts & features
Interior
Bedrooms & bathrooms
- Bedrooms: 3
- Bathrooms: 3
- Full bathrooms: 2
- 1/2 bathrooms: 1
Dining room
- Description: Living Area(s): 1
Living room
- Description: Living Area(s): 1
Heating
- Has Heating (Unspecified Type)
Cooling
- Central Air, Electric
Appliances
- Included: Electric Water Heater, Water Heater (Programmable thermostat), No Conveying Appliances
- Laundry: Laundry Room, Washer/Dryer Connection
Features
- Countertops (Quartz), High Ceilings, Split Bedrooms, Walk-In Closet(s)
- Flooring: Tile
- Windows: Double Pane Windows, No Window Coverings
Interior area
- Total structure area: 1,600
- Total interior livable area: 1,600 sqft
Property
Parking
- Total spaces: 2
- Parking features: Attached, Garage Faces Front
- Attached garage spaces: 2
Features
- Patio & porch: Covered Patio
- Exterior features: Sprinkler System
- Fencing: None
Lot
- Size: 6,616.76 Square Feet
- Features: Sidewalks
Details
- Parcel number: L284800000014400
- Other equipment: 1 Year Warranty
Construction
Type & style
- Home type: SingleFamily
- Property subtype: Single Family Residence, Residential
Materials
- Brick, Stucco
- Foundation: Slab
- Roof: Composition
Condition
- New construction: No
- Year built: 2025
Utilities & green energy
- Sewer: Public Sewer
- Water: Public
Green energy
- Energy efficient items: Attic Fans, Thermostat
Community & HOA
Community
- Features: Gated, Sidewalks, Street Lights
- Security: Smoke Detector(s)
- Subdivision: Lantana Landing
HOA
- Has HOA: Yes
- HOA fee: $500 annually
- HOA name: Lantana Landing HOA
Location
- Region: Mission
Financial & listing details
- Price per square foot: $196/sqft
- Annual tax amount: $4,051
- Date on market: 4/29/2025
- Road surface type: Paved
Estimated market value
$309,700
$294,000 - $325,000
Not available
Price history
Price history
| Date | Event | Price |
|---|---|---|
| 5/12/2025 | Price change | $313,900+0.3%$196/sqft |
Source: Greater McAllen AOR #469997 Report a problem | ||
| 4/29/2025 | Listed for sale | $313,000$196/sqft |
Source: Greater McAllen AOR #469997 Report a problem | ||
Public tax history
Public tax history
Tax history is unavailable.BuyAbility℠ payment
Est. payment
$2,067/mo
Principal & interest
$1520
Property taxes
$395
Other costs
$152
Climate risks
Neighborhood: 78573
Nearby schools
GreatSchools rating
- 5/10Hilda C Escobar/Alicia C Rios Elementary SchoolGrades: PK-5Distance: 0.4 mi
- 5/10Alton Memorial Jr High SchoolGrades: 6-8Distance: 2.2 mi
- 8/10Mission Collegiate High SchoolGrades: 9-12Distance: 2 mi
Schools provided by the listing agent
- Elementary: Waitz
- Middle: Alton-Memorial Junior High
- High: Mission H.S.
- District: Mission ISD
Source: Greater McAllen AOR. This data may not be complete. We recommend contacting the local school district to confirm school assignments for this home.
- Loading
- Loading
