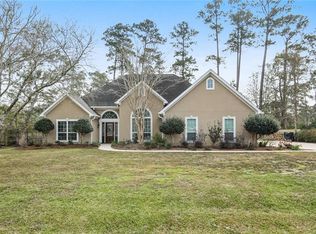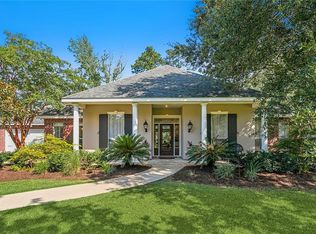Closed
Price Unknown
1012 Bay Ridge Dr, Slidell, LA 70461
4beds
3,470sqft
Single Family Residence
Built in 1997
0.57 Acres Lot
$480,100 Zestimate®
$--/sqft
$3,922 Estimated rent
Maximize your home sale
Get more eyes on your listing so you can sell faster and for more.
Home value
$480,100
$437,000 - $523,000
$3,922/mo
Zestimate® history
Loading...
Owner options
Explore your selling options
What's special
Custom Bay Ridge Home*Pride of Ownership Shows *Beautifully renovated*Over 3400 living area* 4 Bedrooms, 4 Baths plus Office*Lots of Natural Sunlight*Soaring ceilings w/loft walkway to 2nd floor*Luxury LVP floors downstairs*Custom Built In’s*Gas Burning Fireplace*Primary Bedroom downstairs w/En suite Bath*Beautiful River Rock showcases garden tub*Stand alone shower* Spacious Kitchen*Granite Countertops*Butler’s Pantry*Stainless Appliances*Double Ovens*Large Eat in Breakfast Area*Formal Dining Area*Upstairs has 3 bedrooms*One is oversized and would make great Bonus Room*Situated on .57 acres*Large Brick Exterior Patio*Complete with vinyl liner inground pool*Front yard has manual sprinkler system*Interior of Home has never flooded*Northshore School District
Zillow last checked: 8 hours ago
Listing updated: June 17, 2025 at 11:36am
Listed by:
Dale Dixon 985-960-2613,
Century 21 Investment Realty
Bought with:
Ginell Duncan
Rayford Realty NOLA LLC
Source: GSREIN,MLS#: 2486130
Facts & features
Interior
Bedrooms & bathrooms
- Bedrooms: 4
- Bathrooms: 4
- Full bathrooms: 4
Primary bedroom
- Description: Flooring: Plank,Simulated Wood
- Level: First
- Dimensions: 16x16
Bedroom
- Description: Flooring: Plank,Simulated Wood
- Level: First
- Dimensions: 14x14
Bedroom
- Description: Flooring: Carpet
- Level: Second
- Dimensions: 14x14
Bedroom
- Description: Flooring: Carpet
- Level: Second
- Dimensions: 16x12
Breakfast room nook
- Description: Flooring: Plank,Simulated Wood
- Level: First
- Dimensions: 12x11
Den
- Description: Flooring: Plank,Simulated Wood
- Level: First
- Dimensions: 23x20
Dining room
- Description: Flooring: Vinyl
- Level: First
- Dimensions: 16x15
Foyer
- Description: Flooring: Plank,Simulated Wood
- Level: First
- Dimensions: 14x9
Game room
- Description: Flooring: Laminate,Simulated Wood
- Level: Second
- Dimensions: 24x17
Kitchen
- Description: Flooring: Plank,Simulated Wood
- Level: First
- Dimensions: 12x12
Laundry
- Description: Flooring: Vinyl
- Level: First
- Dimensions: 15x6
Heating
- Central, Multiple Heating Units
Cooling
- Central Air, 2 Units, Attic Fan
Appliances
- Included: Dishwasher, Disposal, Microwave, Oven, Range
Features
- Wet Bar, Pantry, Stainless Steel Appliances, Cable TV
- Has fireplace: Yes
- Fireplace features: Wood Burning
Interior area
- Total structure area: 4,100
- Total interior livable area: 3,470 sqft
Property
Parking
- Parking features: Garage, Two Spaces
- Has garage: Yes
Features
- Levels: Two
- Stories: 2
- Patio & porch: Brick
- Exterior features: Fence
- Pool features: In Ground
Lot
- Size: 0.57 Acres
- Dimensions: 125 x 200
- Features: Outside City Limits, Rectangular Lot
Details
- Additional structures: Workshop
- Parcel number: 115580
- Special conditions: None
Construction
Type & style
- Home type: SingleFamily
- Architectural style: Traditional
- Property subtype: Single Family Residence
Materials
- Brick
- Foundation: Slab
- Roof: Shingle
Condition
- Excellent
- Year built: 1997
Utilities & green energy
- Sewer: Public Sewer
- Water: Public
Community & neighborhood
Security
- Security features: Fire Sprinkler System
Location
- Region: Slidell
- Subdivision: Bay Ridge
Price history
| Date | Event | Price |
|---|---|---|
| 6/16/2025 | Sold | -- |
Source: | ||
| 5/20/2025 | Contingent | $499,000$144/sqft |
Source: | ||
| 2/21/2025 | Listed for sale | $499,000$144/sqft |
Source: | ||
Public tax history
| Year | Property taxes | Tax assessment |
|---|---|---|
| 2024 | $5,470 +21.9% | $48,778 +26.2% |
| 2023 | $4,487 | $38,644 |
| 2022 | $4,487 +0.1% | $38,644 |
Find assessor info on the county website
Neighborhood: 70461
Nearby schools
GreatSchools rating
- 8/10Honey Island Elementary SchoolGrades: 2-3Distance: 0.8 mi
- 6/10Boyet Junior High SchoolGrades: 7-8Distance: 2.2 mi
- 9/10Northshore High SchoolGrades: 9-12Distance: 2.3 mi
Schools provided by the listing agent
- Elementary: Cypress Cove
- Middle: Little Oak
- High: Northshore
Source: GSREIN. This data may not be complete. We recommend contacting the local school district to confirm school assignments for this home.
Sell for more on Zillow
Get a free Zillow Showcase℠ listing and you could sell for .
$480,100
2% more+ $9,602
With Zillow Showcase(estimated)
$489,702
