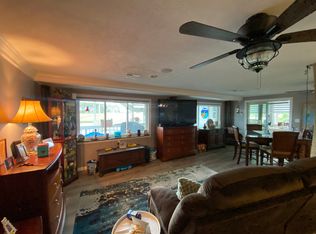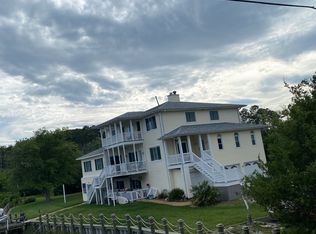Sold
$1,195,000
1012 Beach Rd, Hampton, VA 23664
5beds
4,695sqft
Single Family Residence
Built in 1993
2.24 Acres Lot
$1,207,000 Zestimate®
$255/sqft
$5,256 Estimated rent
Home value
$1,207,000
$1.01M - $1.42M
$5,256/mo
Zestimate® history
Loading...
Owner options
Explore your selling options
What's special
Embrace the ultimate island dream in this stunning waterfront property, boasting a new 2023 bulkhead and 10k lb boat lift for effortless boating, and four decks offering panoramic water views. Inside, discover luxurious living with gleaming hardwood floors, an open-concept design, highlighting luxurious primary suites on 2nd and 3rd floor. A 2021 renovation created a versatile ADU, featuring a kitchen, living room, bath, walk-in closet, and sun-drenched four-season room. Upstairs, 3 bedrooms, including a spacious primary suite with walk-in closets, provide ample space. Upgrades include windows, driveway, HVAC & more, plus a whole-house generator offers peace of mind. With +10 parking spaces and two pristine beaches nearby, this is your chance to experience waterfront paradise. Pre-inspection reports and appraisal available to qualified buyers. Flood Policy is assumable and Elevation survey available for qualified buyers. Don't miss your chance to turn your island dreams into reality!
Zillow last checked: 8 hours ago
Listing updated: November 03, 2025 at 06:18am
Listed by:
Debbie Crevier-Kent,
Cottage Street Realty LLC 703-848-9292
Bought with:
Jordan Johnson
BHHS RW Towne Realty
Source: REIN Inc.,MLS#: 10596292
Facts & features
Interior
Bedrooms & bathrooms
- Bedrooms: 5
- Bathrooms: 4
- Full bathrooms: 4
Primary bedroom
- Level: Second
- Dimensions: 36x20
Primary bedroom
- Level: First
Dining room
- Level: Main
- Dimensions: 15x11
Family room
- Level: Main
- Dimensions: 22x22
Great room
- Level: Main
Kitchen
- Level: Main
- Dimensions: 13x12
Living room
- Level: Main
- Dimensions: 15 x22
Utility room
- Level: Lower
- Dimensions: 11x5
Heating
- Natural Gas, Other, Programmable Thermostat, Zoned
Cooling
- Central Air, Other
Appliances
- Included: Dishwasher, Disposal, Microwave, Range, Gas Range, Refrigerator, Washer, Gas Water Heater
Features
- Cathedral Ceiling(s), Primary Sink-Double, Walk-In Closet(s), Ceiling Fan(s), Entrance Foyer, In-Law Floorplan, Pantry
- Flooring: Carpet, Laminate/LVP, Vinyl, Wood
- Doors: Storm Door(s)
- Windows: Window Treatments
- Has basement: No
- Attic: Pull Down Stairs
- Number of fireplaces: 3
- Fireplace features: Electric, Fireplace Gas-natural, Primary Bedroom
Interior area
- Total interior livable area: 4,695 sqft
Property
Parking
- Total spaces: 2
- Parking features: Garage Att 2 Car, 4 Space, Multi Car, Driveway, Garage Door Opener
- Attached garage spaces: 2
- Has uncovered spaces: Yes
Accessibility
- Accessibility features: Grip-Accessible Features, Handheld Showerhead, Level Flooring, Stepless Entrance
Features
- Stories: 3
- Patio & porch: Deck, Patio, Porch
- Exterior features: Balcony
- Pool features: None
- Has spa: Yes
- Spa features: Bath
- Fencing: Decorative,Fenced
- Has view: Yes
- View description: Marsh, Water
- Has water view: Yes
- Water view: Marsh,Water
- Waterfront features: Boat Lift, Bulkhead, Deep Water, Deep Water Access, Dock, Navigable Water
Lot
- Size: 2.24 Acres
Details
- Parcel number: 13000901
- Zoning: R33
- Special conditions: Owner Agent
- Other equipment: Attic Fan, Backup Generator
Construction
Type & style
- Home type: SingleFamily
- Architectural style: Traditional
- Property subtype: Single Family Residence
Materials
- Vinyl Siding
- Foundation: Pile, Slab
- Roof: Composition
Condition
- New construction: No
- Year built: 1993
Utilities & green energy
- Sewer: City/County
- Water: City/County
Community & neighborhood
Location
- Region: Hampton
- Subdivision: Grandview
HOA & financial
HOA
- Has HOA: No
Price history
Price history is unavailable.
Public tax history
| Year | Property taxes | Tax assessment |
|---|---|---|
| 2025 | $7,098 +5.7% | $613,300 +6.7% |
| 2024 | $6,716 +6.1% | $574,800 +8.9% |
| 2023 | $6,332 -4.8% | $527,600 |
Find assessor info on the county website
Neighborhood: Foxhill
Nearby schools
GreatSchools rating
- 5/10Francis Asbury Elementary SchoolGrades: K-5Distance: 1 mi
- 4/10Benjamin Syms Middle SchoolGrades: 6-8Distance: 3.1 mi
- 6/10Kecoughtan High SchoolGrades: 9-12Distance: 2.6 mi
Schools provided by the listing agent
- Elementary: Francis Asbury Elementary
- Middle: Benjamin Syms Middle
- High: Kecoughtan
Source: REIN Inc.. This data may not be complete. We recommend contacting the local school district to confirm school assignments for this home.
Get pre-qualified for a loan
At Zillow Home Loans, we can pre-qualify you in as little as 5 minutes with no impact to your credit score.An equal housing lender. NMLS #10287.
Sell for more on Zillow
Get a Zillow Showcase℠ listing at no additional cost and you could sell for .
$1,207,000
2% more+$24,140
With Zillow Showcase(estimated)$1,231,140

