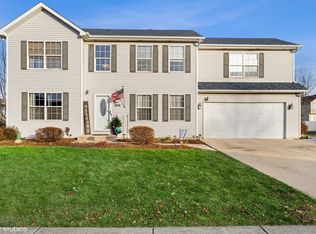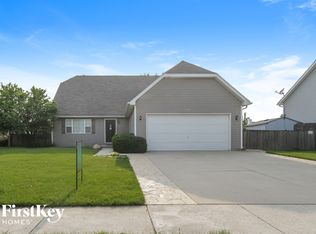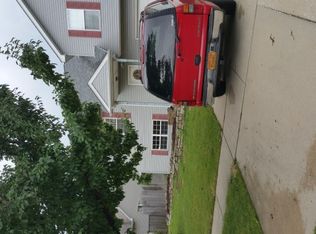Closed
$320,000
1012 Belden Way, Joliet, IL 60435
3beds
1,737sqft
Single Family Residence
Built in 2002
7,840.8 Square Feet Lot
$323,100 Zestimate®
$184/sqft
$2,565 Estimated rent
Home value
$323,100
$297,000 - $352,000
$2,565/mo
Zestimate® history
Loading...
Owner options
Explore your selling options
What's special
Buyer's Needs Changed! Back On Market! Beautiful West Joliet Home In The Convieniently Located Stonegate Subdivision! This 3-Bedroom, 1.5-Bath Home Features A Dramatic Foyer Entry And A Fabulous Open Floor Plan. Enjoy Cathedral Ceilings In The Living And Dining Rooms, Creating A Bright And Airy Atmosphere With Lots Of Natural Light! A Huge Screened-In Sun Porch With Skylight Sits Adjacent To The Dining Room, Offering A Perfect Space For Relaxation Or Entertaining. The Kitchen Overlooks The Deck And Spacious Backyard, Perfect For Outdoor Gatherings. Primary Bedroom Boasts A Ceiling Fan And A Generous Walk-In Closet. The Finished Lower Level Includes An Inviting Family Room, Half Bath And A Laundry Area-Perfect For Everyday Living. Recent Updates Include A Newer Roof (2014), A New Deck (2024), Professionally Installed Stained Concrete In The Kitchen And Garage, And A New Water Heater (2023). The Garage Also Offers Additional Electric Service, A Custom-Built Workbench, And A Convenient Access Door To The Yard. Don't Miss This Well-Maintained Home With Thoughtful Updates And Exceptional Space Both Inside And Out! Minutes From Schools, Shopping, I-80/I-55! Make Your Appointment Today! - CONTRACT VERBALLY ACCEPTED-
Zillow last checked: 8 hours ago
Listing updated: August 20, 2025 at 10:14am
Listing courtesy of:
Brian Bessler 815-483-0359,
Karges Realty
Bought with:
Marc Howard
Real People Realty
Source: MRED as distributed by MLS GRID,MLS#: 12357919
Facts & features
Interior
Bedrooms & bathrooms
- Bedrooms: 3
- Bathrooms: 2
- Full bathrooms: 1
- 1/2 bathrooms: 1
Primary bedroom
- Features: Flooring (Carpet), Window Treatments (All)
- Level: Second
- Area: 156 Square Feet
- Dimensions: 13X12
Bedroom 2
- Features: Flooring (Carpet), Window Treatments (All)
- Level: Second
- Area: 130 Square Feet
- Dimensions: 13X10
Bedroom 3
- Features: Flooring (Carpet), Window Treatments (All)
- Level: Second
- Area: 100 Square Feet
- Dimensions: 10X10
Dining room
- Features: Flooring (Hardwood), Window Treatments (All)
- Level: Main
- Area: 99 Square Feet
- Dimensions: 11X9
Family room
- Features: Flooring (Carpet), Window Treatments (All)
- Level: Basement
- Area: 360 Square Feet
- Dimensions: 15X24
Kitchen
- Features: Kitchen (Eating Area-Breakfast Bar, Eating Area-Table Space), Flooring (Vinyl), Window Treatments (All)
- Level: Main
- Area: 120 Square Feet
- Dimensions: 12X10
Laundry
- Level: Lower
- Area: 32 Square Feet
- Dimensions: 4X8
Living room
- Features: Flooring (Hardwood), Window Treatments (All)
- Level: Main
- Area: 210 Square Feet
- Dimensions: 15X14
Screened porch
- Level: Main
- Area: 144 Square Feet
- Dimensions: 12X12
Heating
- Natural Gas, Forced Air
Cooling
- Central Air
Appliances
- Included: Range, Microwave, Dishwasher, Portable Dishwasher, Refrigerator, Washer, Dryer
Features
- Cathedral Ceiling(s)
- Windows: Skylight(s)
- Basement: None
Interior area
- Total structure area: 1,738
- Total interior livable area: 1,737 sqft
Property
Parking
- Total spaces: 2
- Parking features: Concrete, Garage Door Opener, On Site, Garage Owned, Attached, Garage
- Attached garage spaces: 2
- Has uncovered spaces: Yes
Accessibility
- Accessibility features: No Disability Access
Features
- Patio & porch: Deck
Lot
- Size: 7,840 sqft
- Dimensions: 120 X 68
Details
- Parcel number: 3007063200160000
- Special conditions: None
Construction
Type & style
- Home type: SingleFamily
- Property subtype: Single Family Residence
Materials
- Vinyl Siding
- Foundation: Concrete Perimeter
- Roof: Asphalt
Condition
- New construction: No
- Year built: 2002
Utilities & green energy
- Electric: Circuit Breakers
- Sewer: Public Sewer
- Water: Public
Community & neighborhood
Location
- Region: Joliet
- Subdivision: Stonegate
HOA & financial
HOA
- Services included: None
Other
Other facts
- Listing terms: Conventional
- Ownership: Fee Simple
Price history
| Date | Event | Price |
|---|---|---|
| 8/15/2025 | Sold | $320,000+1.6%$184/sqft |
Source: | ||
| 5/23/2025 | Contingent | $314,900$181/sqft |
Source: | ||
| 5/20/2025 | Listed for sale | $314,900$181/sqft |
Source: | ||
| 5/11/2025 | Contingent | $314,900$181/sqft |
Source: | ||
| 5/8/2025 | Listed for sale | $314,900+84.2%$181/sqft |
Source: | ||
Public tax history
| Year | Property taxes | Tax assessment |
|---|---|---|
| 2023 | $6,101 +4.7% | $76,391 +10.5% |
| 2022 | $5,827 +5.9% | $69,101 +7.1% |
| 2021 | $5,501 +6% | $64,538 +5.3% |
Find assessor info on the county website
Neighborhood: 60435
Nearby schools
GreatSchools rating
- 1/10Carl Sandburg Elementary SchoolGrades: K-5Distance: 0.2 mi
- 4/10Hufford Junior High SchoolGrades: 6-8Distance: 0.3 mi
- 4/10Joliet West High SchoolGrades: 9-12Distance: 1 mi
Schools provided by the listing agent
- District: 86
Source: MRED as distributed by MLS GRID. This data may not be complete. We recommend contacting the local school district to confirm school assignments for this home.

Get pre-qualified for a loan
At Zillow Home Loans, we can pre-qualify you in as little as 5 minutes with no impact to your credit score.An equal housing lender. NMLS #10287.
Sell for more on Zillow
Get a free Zillow Showcase℠ listing and you could sell for .
$323,100
2% more+ $6,462
With Zillow Showcase(estimated)
$329,562

