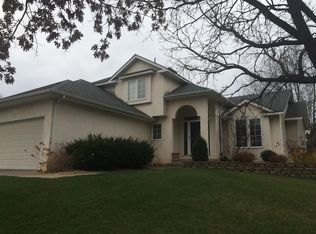Closed
$589,000
1012 Cardinal Cir, Hudson, WI 54016
4beds
3,298sqft
Single Family Residence
Built in 1996
0.37 Acres Lot
$593,700 Zestimate®
$179/sqft
$3,595 Estimated rent
Home value
$593,700
$517,000 - $683,000
$3,595/mo
Zestimate® history
Loading...
Owner options
Explore your selling options
What's special
Welcome home! This home is beautifully updated, meticulously clean and close to
schools, shopping and freeway. Updates include, brand new kitchen, new hardwood flooring on main
floor, lighting, main floor bathroom, built in storage, painted fireplace, solid paneled doors
throughout home, trim, upper level has new carpet, paint, both bathrooms renovated, built
in closet organizer, lower level has painted fireplace, nice ¾ bathroom and workout room
or workshop along with great storage. New HVAC system, new privacy TREX fence
installed, nice patio and deck. 5 windows installed with black Andersen windows. Don’t
miss this home!
Zillow last checked: 8 hours ago
Listing updated: February 03, 2025 at 01:59pm
Listed by:
Jamie L. Voyen 651-208-2838,
Edina Realty, Inc.
Bought with:
Stacie Strohbeen
eXp Realty
Source: NorthstarMLS as distributed by MLS GRID,MLS#: 6643598
Facts & features
Interior
Bedrooms & bathrooms
- Bedrooms: 4
- Bathrooms: 4
- Full bathrooms: 2
- 3/4 bathrooms: 1
- 1/2 bathrooms: 1
Bedroom 1
- Level: Upper
- Area: 169 Square Feet
- Dimensions: 13x13
Bedroom 2
- Level: Upper
- Area: 140 Square Feet
- Dimensions: 14x10
Bedroom 3
- Level: Upper
- Area: 140 Square Feet
- Dimensions: 14x10
Bedroom 4
- Level: Upper
- Area: 110 Square Feet
- Dimensions: 11x10
Other
- Level: Lower
- Area: 403 Square Feet
- Dimensions: 31x13
Dining room
- Level: Main
- Area: 156 Square Feet
- Dimensions: 13x12
Exercise room
- Level: Basement
- Area: 144 Square Feet
- Dimensions: 12x12
Family room
- Level: Main
- Area: 234 Square Feet
- Dimensions: 18x13
Kitchen
- Level: Main
- Area: 143 Square Feet
- Dimensions: 13x11
Laundry
- Level: Main
- Area: 48 Square Feet
- Dimensions: 6x8
Living room
- Level: Main
- Area: 273 Square Feet
- Dimensions: 21x13
Heating
- Forced Air
Cooling
- Central Air
Appliances
- Included: Dishwasher, Disposal, Dryer, Gas Water Heater, Microwave, Range, Refrigerator, Washer
Features
- Basement: Egress Window(s),Finished,Full
- Number of fireplaces: 2
- Fireplace features: Gas
Interior area
- Total structure area: 3,298
- Total interior livable area: 3,298 sqft
- Finished area above ground: 2,320
- Finished area below ground: 978
Property
Parking
- Total spaces: 3
- Parking features: Attached, Asphalt, Garage Door Opener
- Attached garage spaces: 3
- Has uncovered spaces: Yes
Accessibility
- Accessibility features: None
Features
- Levels: Two
- Stories: 2
- Patio & porch: Deck, Patio, Porch
- Fencing: Composite,Full,Privacy
Lot
- Size: 0.37 Acres
- Dimensions: 70 x 90 x 70 x 90
- Features: Corner Lot
Details
- Foundation area: 1296
- Parcel number: 236197837000
- Zoning description: Residential-Single Family
Construction
Type & style
- Home type: SingleFamily
- Property subtype: Single Family Residence
Materials
- Metal Siding, Vinyl Siding, Block
- Roof: Age 8 Years or Less
Condition
- Age of Property: 29
- New construction: No
- Year built: 1996
Utilities & green energy
- Electric: Circuit Breakers, 200+ Amp Service, Power Company: Xcel Energy
- Gas: Natural Gas
- Sewer: City Sewer/Connected
- Water: City Water/Connected
Community & neighborhood
Location
- Region: Hudson
- Subdivision: Jacobsons Woods Second Add
HOA & financial
HOA
- Has HOA: Yes
- HOA fee: $60 annually
- Services included: Other
- Association name: Informal-Jacobsons Woods
- Association phone: 651-528-7705
Price history
| Date | Event | Price |
|---|---|---|
| 8/27/2025 | Listing removed | $525,000-10.9%$159/sqft |
Source: | ||
| 2/3/2025 | Sold | $589,000$179/sqft |
Source: | ||
| 2/3/2025 | Pending sale | $589,000$179/sqft |
Source: | ||
| 1/2/2025 | Listed for sale | $589,000+12.2%$179/sqft |
Source: | ||
| 8/26/2022 | Sold | $525,000$159/sqft |
Source: | ||
Public tax history
| Year | Property taxes | Tax assessment |
|---|---|---|
| 2024 | $7,696 +6.8% | $379,100 |
| 2023 | $7,204 +15.6% | $379,100 |
| 2022 | $6,229 +7.1% | $379,100 |
Find assessor info on the county website
Neighborhood: 54016
Nearby schools
GreatSchools rating
- 9/10Willow River Elementary SchoolGrades: K-5Distance: 1.1 mi
- 5/10Hudson Middle SchoolGrades: 6-8Distance: 0.6 mi
- 9/10Hudson High SchoolGrades: 9-12Distance: 0.3 mi

Get pre-qualified for a loan
At Zillow Home Loans, we can pre-qualify you in as little as 5 minutes with no impact to your credit score.An equal housing lender. NMLS #10287.
Sell for more on Zillow
Get a free Zillow Showcase℠ listing and you could sell for .
$593,700
2% more+ $11,874
With Zillow Showcase(estimated)
$605,574