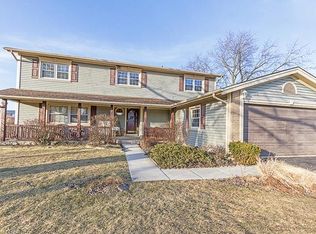Closed
$525,000
1012 Cheltenham Rd, Elk Grove Village, IL 60007
4beds
2,060sqft
Single Family Residence
Built in 1968
10,454.4 Square Feet Lot
$510,400 Zestimate®
$255/sqft
$3,288 Estimated rent
Home value
$510,400
$480,000 - $541,000
$3,288/mo
Zestimate® history
Loading...
Owner options
Explore your selling options
What's special
Step Into This Fully Updated Raised Ranch That Has Only Seen Two Owners! This Impeccable Home Is The Perfect Blend Of Modern Comfort And Stylish Design.The Updated Kitchen Features Brazilian Cherry Hardwood Flooring, Newer Stainless Appliances, Corian Countertops, Cherry-Wood Ceiling High Cabinets, And Premium Grohe Faucets Creating A Space That's Both Stylish and Functional. A New Staircase And Recessed Lighting Enhance The Home's Contemporary Feel, While Custom Window Treatments And Crown Molding Add An Elegant Touch Throughout. Both Full Bathrooms Have Been Fully Renovated, Boasting Grohe Faucets, Custom Vanities And Quartz Countertops. This Home Is Equipped With A Hard-Wired Security System With Cameras And Smoke Detectors. Additionally There Is A Wall Safe For Added Peace Of Mind. Major Updates Include A NEW ROOF And A NEW HOT WATER HEATER both in 2025. A New Garage Door, Sump Pump In 2022, Ten Year Old Furnace And A/C. Step Outside To Enjoy The Heated Above Ground Pool, Deck And Fence All New In 2022. The Brick Paver Pathways And Professionally Landscaped Yard Create Fantastic Curb Appeal. Don't Miss The Opportunity To Own This Truly Exceptional Home, Where Every Detail Has Been Carefully Considered To Offer The Finest In Modern Living.
Zillow last checked: 8 hours ago
Listing updated: May 15, 2025 at 02:07am
Listing courtesy of:
Beth Kaim, CSC,PSA,RENE,SRES,SRS 847-452-1994,
Berkshire Hathaway HomeServices American Heritage
Bought with:
Steve McEwen
@properties Christie's International Real Estate
Source: MRED as distributed by MLS GRID,MLS#: 12286590
Facts & features
Interior
Bedrooms & bathrooms
- Bedrooms: 4
- Bathrooms: 2
- Full bathrooms: 2
Primary bedroom
- Features: Bathroom (Full)
- Level: Main
- Area: 154 Square Feet
- Dimensions: 11X14
Bedroom 2
- Level: Main
- Area: 144 Square Feet
- Dimensions: 12X12
Bedroom 3
- Features: Flooring (Carpet)
- Level: Lower
- Area: 130 Square Feet
- Dimensions: 10X13
Bedroom 4
- Features: Flooring (Carpet)
- Level: Lower
- Area: 108 Square Feet
- Dimensions: 9X12
Dining room
- Features: Flooring (Hardwood)
- Level: Main
- Area: 88 Square Feet
- Dimensions: 8X11
Family room
- Features: Flooring (Carpet)
- Level: Lower
- Area: 442 Square Feet
- Dimensions: 17X26
Kitchen
- Features: Kitchen (Galley), Flooring (Hardwood)
- Level: Main
- Area: 88 Square Feet
- Dimensions: 8X11
Laundry
- Level: Lower
- Area: 30 Square Feet
- Dimensions: 5X6
Living room
- Features: Flooring (Carpet), Window Treatments (Window Treatments)
- Level: Main
- Area: 289 Square Feet
- Dimensions: 17X17
Heating
- Natural Gas
Cooling
- Central Air
Appliances
- Included: Range, Microwave, Dishwasher, Refrigerator, Washer, Dryer, Disposal, Stainless Steel Appliance(s), Wine Refrigerator
- Laundry: Sink
Features
- Basement: Finished,Full
- Attic: Pull Down Stair
Interior area
- Total structure area: 2,060
- Total interior livable area: 2,060 sqft
Property
Parking
- Total spaces: 2
- Parking features: Asphalt, Heated Garage, On Site, Garage Owned, Attached, Garage
- Attached garage spaces: 2
Accessibility
- Accessibility features: No Disability Access
Features
- Patio & porch: Deck, Patio
- Pool features: Above Ground
- Fencing: Fenced
- Has view: Yes
- View description: Water
- Water view: Water
Lot
- Size: 10,454 sqft
- Dimensions: 75X130
- Features: Landscaped
Details
- Additional structures: Shed(s)
- Parcel number: 08321050020000
- Special conditions: None
- Other equipment: Sump Pump
Construction
Type & style
- Home type: SingleFamily
- Property subtype: Single Family Residence
Materials
- Vinyl Siding, Stone
- Foundation: Concrete Perimeter
- Roof: Asphalt
Condition
- New construction: No
- Year built: 1968
Utilities & green energy
- Sewer: Public Sewer
- Water: Lake Michigan
Community & neighborhood
Security
- Security features: Security System, Closed Circuit Camera(s)
Community
- Community features: Curbs, Sidewalks, Street Lights, Street Paved
Location
- Region: Elk Grove Village
Other
Other facts
- Listing terms: Conventional
- Ownership: Fee Simple
Price history
| Date | Event | Price |
|---|---|---|
| 5/14/2025 | Sold | $525,000+208.8%$255/sqft |
Source: | ||
| 7/14/1997 | Sold | $170,000$83/sqft |
Source: Public Record Report a problem | ||
Public tax history
| Year | Property taxes | Tax assessment |
|---|---|---|
| 2023 | $7,953 +10% | $34,635 +5% |
| 2022 | $7,227 +65.9% | $33,000 +73.5% |
| 2021 | $4,356 +2.3% | $19,023 |
Find assessor info on the county website
Neighborhood: 60007
Nearby schools
GreatSchools rating
- 3/10Adm Richard E Byrd Elementary SchoolGrades: K-5Distance: 0.5 mi
- 6/10Grove Jr High SchoolGrades: 6-8Distance: 1.5 mi
- 9/10Elk Grove High SchoolGrades: 9-12Distance: 1.3 mi
Schools provided by the listing agent
- Elementary: Adm Richard E Byrd Elementary Sc
- Middle: Grove Junior High School
- High: Elk Grove High School
- District: 59
Source: MRED as distributed by MLS GRID. This data may not be complete. We recommend contacting the local school district to confirm school assignments for this home.
Get a cash offer in 3 minutes
Find out how much your home could sell for in as little as 3 minutes with a no-obligation cash offer.
Estimated market value$510,400
Get a cash offer in 3 minutes
Find out how much your home could sell for in as little as 3 minutes with a no-obligation cash offer.
Estimated market value
$510,400
