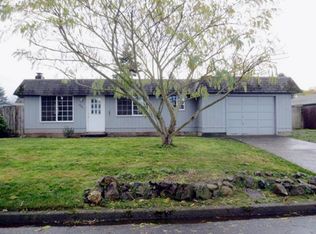Sold
$410,000
1012 Cinnamon Ave, Eugene, OR 97404
3beds
1,239sqft
Residential, Single Family Residence
Built in 1966
7,840.8 Square Feet Lot
$412,600 Zestimate®
$331/sqft
$2,003 Estimated rent
Home value
$412,600
$375,000 - $454,000
$2,003/mo
Zestimate® history
Loading...
Owner options
Explore your selling options
What's special
This pristine home is move-in ready and features a remodeled kitchen and bath! The versatile family room is a bonus with brand new laminate floors and French doors that open out to a covered patio. This flex space can also serve as a formal dining room, office, or exercise/media/hobby room. There are numerous upgrades including new roof & gutters and hybrid heat pump water heater (2022), 2-zone ductless heat pump (2017), new interior and exterior paint, fireplace damper (2020), and new light fixtures, re-wired electrical outlets, and light switches throughout. The fireplace is usable and has been inspected. The kitchen is clean and contemporary with quartz counters, gorgeous espresso cabinetry, soft-close drawers, tile floors, glass tile backsplash, and newer stainless steel appliances. The French door refrigerator was purchased in 2022. One unique element is the hardwood flooring that is professionally finished with a natural oil stain (2018). The 2-car fully finished garage has added insulation, sheetrock, paint, garage epoxy, lights, ceiling fan, and a new butcher block over cabinetry. The butcher block has food grade stain and makes food prep and garden harvests a breeze. The spacious, fully fenced yard with apple tree and pear tree features a covered patio for year-round enjoyment as well as abundant areas for gardening. The yard has been extensively cleared and offers a blank canvas for you to create your dream garden. This is all on a spacious 0.18 acre lot in a charming cul-de-sac. If you appreciate the details, then this is the home for you!! Low county taxes!
Zillow last checked: 8 hours ago
Listing updated: October 15, 2024 at 11:15pm
Listed by:
Pamela Quan 541-954-1798,
Hybrid Real Estate
Bought with:
Andrea Beem, 200805169
eXp Realty LLC
Source: RMLS (OR),MLS#: 24641965
Facts & features
Interior
Bedrooms & bathrooms
- Bedrooms: 3
- Bathrooms: 1
- Full bathrooms: 1
- Main level bathrooms: 1
Primary bedroom
- Features: Hardwood Floors
- Level: Main
- Area: 143
- Dimensions: 13 x 11
Bedroom 2
- Features: Hardwood Floors
- Level: Main
- Area: 99
- Dimensions: 11 x 9
Bedroom 3
- Features: Hardwood Floors
- Level: Main
- Area: 90
- Dimensions: 10 x 9
Dining room
- Features: Kitchen Dining Room Combo, Tile Floor
- Level: Main
Family room
- Features: French Doors, Flex Room, Laminate Flooring
- Level: Main
- Area: 200
- Dimensions: 20 x 10
Kitchen
- Features: Dishwasher, Disposal, Eating Area, Updated Remodeled, Free Standing Range, Free Standing Refrigerator, Quartz, Tile Floor
- Level: Main
Living room
- Features: Fireplace, Hardwood Floors
- Level: Main
- Area: 196
- Dimensions: 14 x 14
Heating
- Ductless, Heat Pump, Fireplace(s)
Cooling
- Heat Pump
Appliances
- Included: Convection Oven, Disposal, Free-Standing Range, Free-Standing Refrigerator, Range Hood, Stainless Steel Appliance(s), Dishwasher, Electric Water Heater, ENERGY STAR Qualified Water Heater
Features
- Ceiling Fan(s), Quartz, Kitchen Dining Room Combo, Eat-in Kitchen, Updated Remodeled, Tile
- Flooring: Hardwood, Laminate, Tile, Wood
- Doors: French Doors
- Windows: Vinyl Frames
- Basement: Crawl Space
- Number of fireplaces: 1
- Fireplace features: Wood Burning
Interior area
- Total structure area: 1,239
- Total interior livable area: 1,239 sqft
Property
Parking
- Total spaces: 2
- Parking features: Driveway, Attached
- Attached garage spaces: 2
- Has uncovered spaces: Yes
Features
- Levels: One
- Stories: 1
Lot
- Size: 7,840 sqft
- Dimensions: 75' x 107'
- Features: Cul-De-Sac, Level, SqFt 7000 to 9999
Details
- Parcel number: 0354157
- Zoning: R1ULCAS
Construction
Type & style
- Home type: SingleFamily
- Architectural style: Ranch
- Property subtype: Residential, Single Family Residence
Materials
- Lap Siding, Wood Siding
- Foundation: Concrete Perimeter
- Roof: Composition
Condition
- Updated/Remodeled
- New construction: No
- Year built: 1966
Utilities & green energy
- Sewer: Public Sewer
- Water: Public
Community & neighborhood
Location
- Region: Eugene
Other
Other facts
- Listing terms: Cash,Conventional,FHA,VA Loan
- Road surface type: Paved
Price history
| Date | Event | Price |
|---|---|---|
| 8/9/2024 | Sold | $410,000-2.1%$331/sqft |
Source: | ||
| 7/19/2024 | Pending sale | $419,000$338/sqft |
Source: | ||
| 6/27/2024 | Listed for sale | $419,000+67.7%$338/sqft |
Source: | ||
| 2/15/2019 | Sold | $249,900$202/sqft |
Source: | ||
| 1/17/2019 | Pending sale | $249,900$202/sqft |
Source: Camerelle Real Estate, LLC #19549936 | ||
Public tax history
| Year | Property taxes | Tax assessment |
|---|---|---|
| 2025 | $2,051 +2.5% | $176,731 +3% |
| 2024 | $2,000 +2.8% | $171,584 +3% |
| 2023 | $1,945 +4.4% | $166,587 +3% |
Find assessor info on the county website
Neighborhood: Santa Clara
Nearby schools
GreatSchools rating
- 5/10Irving Elementary SchoolGrades: K-5Distance: 0.2 mi
- 2/10Shasta Middle SchoolGrades: 6-8Distance: 2.1 mi
- 4/10Willamette High SchoolGrades: 9-12Distance: 2 mi
Schools provided by the listing agent
- Elementary: Irving
- Middle: Shasta
- High: Willamette
Source: RMLS (OR). This data may not be complete. We recommend contacting the local school district to confirm school assignments for this home.

Get pre-qualified for a loan
At Zillow Home Loans, we can pre-qualify you in as little as 5 minutes with no impact to your credit score.An equal housing lender. NMLS #10287.
Sell for more on Zillow
Get a free Zillow Showcase℠ listing and you could sell for .
$412,600
2% more+ $8,252
With Zillow Showcase(estimated)
$420,852