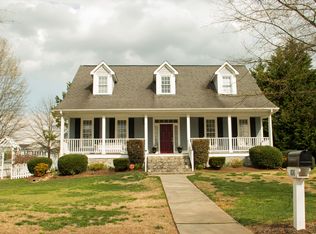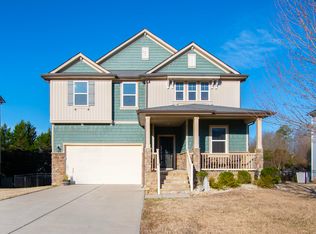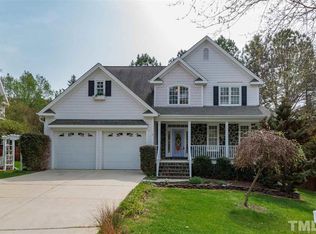Sold for $515,000
$515,000
1012 Coram Fields Rd, Wake Forest, NC 27587
4beds
2,650sqft
Single Family Residence, Residential
Built in 2003
0.27 Acres Lot
$510,800 Zestimate®
$194/sqft
$2,563 Estimated rent
Home value
$510,800
$485,000 - $536,000
$2,563/mo
Zestimate® history
Loading...
Owner options
Explore your selling options
What's special
4 Bedrooms/2.5 Baths Plus a BONUS ROOM! Are you looking for more personal space and feeling the urge to have more privacy, rather than constantly engaging with your neighbors? This house is located in a serene, treelined Cul-de-sac. A Primary Bedroom on the main level featuring his and her closets, an en-suite bath with whirlpool tub a separate shower, and double vanities. The separate bonus room provides endless possibilities—home office, media room, playroom, or guest retreat. Are you also frustrated with Bedrooms that have just enough space for a bed? The very large 18x13 Guest Bedrooms will not disappoint! Cook and entertain effortlessly in a kitchen with custom cabinetry, stainless steel appliances, breakfast nook, breakfast bar, and solid surface countertops. The combination of the gas log fireplace, cathedral ceilings, and serving area/wet bar in the Living room, creates a warm space for entertaining guests. The bright inviting Dining Room is located separately off the Foyer. Multiple storage areas throughout the home. From sunlit rooms, plantation shutters and updated light fixtures, to the rich hardwood flooring throughout the foyer, dining room, kitchen, and living areas, every detail adds a touch of sophistication. Step into a private fenced backyard with professional landscaping and a custom detached storage building. A new roof provides lasting security for years to come.Just a short distance from the quaint shops and eateries of downtown Wake Forest.
Zillow last checked: 8 hours ago
Listing updated: October 28, 2025 at 01:05am
Listed by:
Kathy McIntyre 919-632-1620,
Pittman & Associates
Bought with:
Heather Gower, 322968
Coldwell Banker Advantage
Source: Doorify MLS,MLS#: 10099221
Facts & features
Interior
Bedrooms & bathrooms
- Bedrooms: 4
- Bathrooms: 3
- Full bathrooms: 2
- 1/2 bathrooms: 1
Heating
- Forced Air, Heat Pump, Natural Gas
Cooling
- Ceiling Fan(s), Central Air, Dual, Gas, Heat Pump, Multi Units
Appliances
- Included: Built-In Electric Range, Dishwasher, Gas Water Heater, Ice Maker, Microwave, Refrigerator, Self Cleaning Oven
- Laundry: In Hall, Main Level
Features
- Bar, Breakfast Bar, Cathedral Ceiling(s), Ceiling Fan(s), Crown Molding, Double Vanity, Dual Closets, Entrance Foyer, High Ceilings, Open Floorplan, Master Downstairs, Room Over Garage, Storage, Track Lighting, Walk-In Closet(s), Walk-In Shower, Wet Bar
- Flooring: Carpet, Ceramic Tile, Hardwood
- Windows: Blinds, Insulated Windows, Plantation Shutters
- Number of fireplaces: 1
- Fireplace features: Family Room, Gas Log
Interior area
- Total structure area: 2,650
- Total interior livable area: 2,650 sqft
- Finished area above ground: 2,650
- Finished area below ground: 0
Property
Parking
- Total spaces: 4
- Parking features: Attached, Concrete, Garage, Garage Door Opener
- Attached garage spaces: 2
- Uncovered spaces: 2
Features
- Levels: One and One Half
- Stories: 1
- Patio & porch: Deck
- Exterior features: Fenced Yard, Private Yard
- Fencing: Back Yard
- Has view: Yes
- View description: Garden
Lot
- Size: 0.27 Acres
- Features: Back Yard, Cul-De-Sac, Landscaped
Details
- Additional structures: Shed(s)
- Parcel number: 0287439
- Special conditions: Standard
Construction
Type & style
- Home type: SingleFamily
- Architectural style: Transitional
- Property subtype: Single Family Residence, Residential
Materials
- Fiber Cement, Stone Veneer
- Foundation: Block, Brick/Mortar
- Roof: Asphalt
Condition
- New construction: No
- Year built: 2003
Details
- Builder name: Turning Point
Utilities & green energy
- Sewer: Public Sewer
- Water: Public
- Utilities for property: Cable Connected, Natural Gas Connected, Sewer Connected, Water Connected
Community & neighborhood
Community
- Community features: Park, Sidewalks, Street Lights
Location
- Region: Wake Forest
- Subdivision: Olde Mill Stream
Other
Other facts
- Road surface type: Paved
Price history
| Date | Event | Price |
|---|---|---|
| 10/21/2025 | Sold | $515,000-0.9%$194/sqft |
Source: | ||
| 9/9/2025 | Pending sale | $519,900$196/sqft |
Source: | ||
| 8/8/2025 | Price change | $519,900-1%$196/sqft |
Source: | ||
| 7/9/2025 | Price change | $525,000-0.9%$198/sqft |
Source: | ||
| 5/29/2025 | Listed for sale | $530,000+96.3%$200/sqft |
Source: | ||
Public tax history
| Year | Property taxes | Tax assessment |
|---|---|---|
| 2025 | $4,652 +0.4% | $494,337 |
| 2024 | $4,635 +22.6% | $494,337 +52.8% |
| 2023 | $3,779 +4.2% | $323,488 |
Find assessor info on the county website
Neighborhood: 27587
Nearby schools
GreatSchools rating
- 8/10Richland Creek Elementary SchoolGrades: PK-5Distance: 0.8 mi
- 4/10Wake Forest Middle SchoolGrades: 6-8Distance: 3.5 mi
- 7/10Wake Forest High SchoolGrades: 9-12Distance: 1.2 mi
Schools provided by the listing agent
- Elementary: Wake - Richland Creek
- Middle: Wake - Wake Forest
- High: Wake - Wake Forest
Source: Doorify MLS. This data may not be complete. We recommend contacting the local school district to confirm school assignments for this home.
Get a cash offer in 3 minutes
Find out how much your home could sell for in as little as 3 minutes with a no-obligation cash offer.
Estimated market value$510,800
Get a cash offer in 3 minutes
Find out how much your home could sell for in as little as 3 minutes with a no-obligation cash offer.
Estimated market value
$510,800


