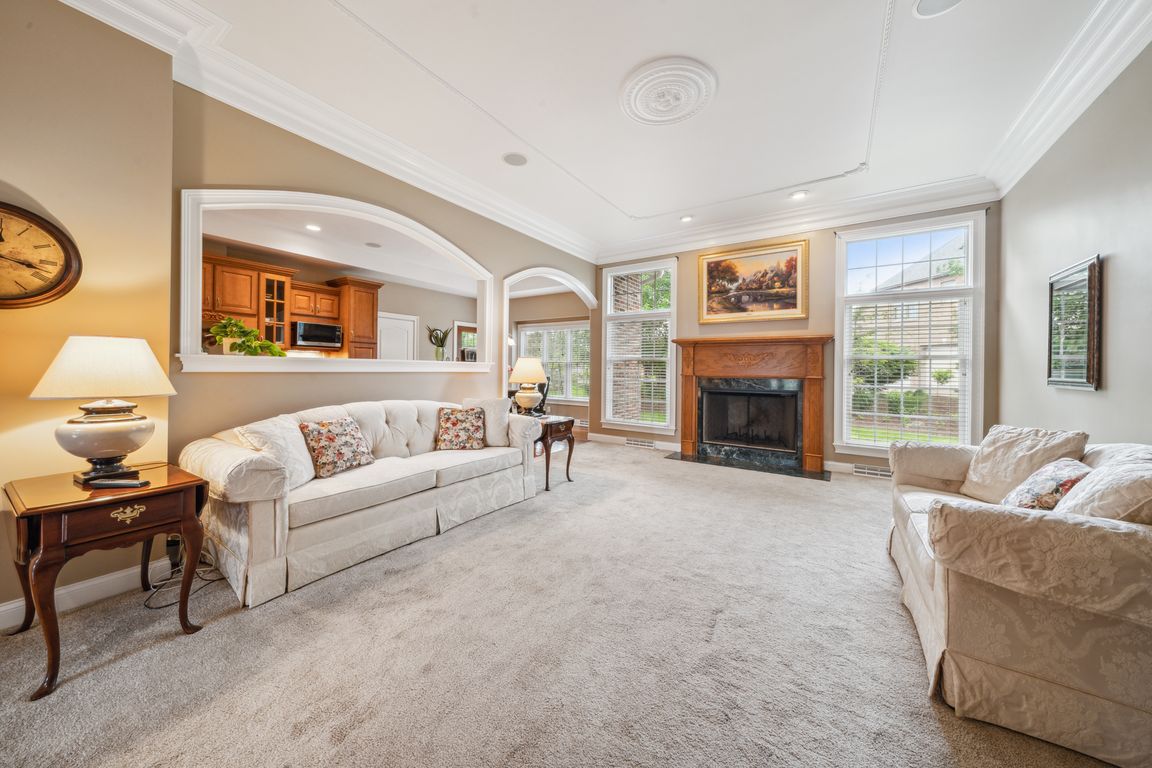
For salePrice cut: $15K (10/1)
$685,000
4beds
4,641sqft
1012 Country Club Rd, Jeannette, PA 15644
4beds
4,641sqft
Single family residence
Built in 2004
0.31 Acres
3 Attached garage spaces
$148 price/sqft
$123 annually HOA fee
What's special
This stunning 4-bedroom, 3.5-bath custom home built with expert craftmanship, offers luxury, comfort, and thoughtful design. A 3-car garage and 3-zone heating provide convenience, while wired surround sound enhances the ambiance. The spacious kitchen features a tray ceiling, Corian countertops, maple cabinets, and a breakfast bar, perfect for gathering. The first-floor ...
- 1 day
- on Zillow |
- 406 |
- 3 |
Source: WPMLS,MLS#: 1723649 Originating MLS: West Penn Multi-List
Originating MLS: West Penn Multi-List
Travel times
Living Room
Kitchen
Primary Bedroom
Zillow last checked: 7 hours ago
Listing updated: October 01, 2025 at 12:00pm
Listed by:
Adam Slivka 724-864-5916,
CENTURY 21 FAIRWAYS REAL ESTATE 724-864-5916
Source: WPMLS,MLS#: 1723649 Originating MLS: West Penn Multi-List
Originating MLS: West Penn Multi-List
Facts & features
Interior
Bedrooms & bathrooms
- Bedrooms: 4
- Bathrooms: 4
- Full bathrooms: 3
- 1/2 bathrooms: 1
Primary bedroom
- Level: Main
- Dimensions: 15x13
Bedroom 2
- Level: Upper
- Dimensions: 13x11
Bedroom 3
- Level: Upper
- Dimensions: 13x11
Bedroom 4
- Level: Upper
- Dimensions: 13x10
Bonus room
- Level: Lower
- Dimensions: 19x17
Den
- Level: Main
Dining room
- Level: Main
- Dimensions: 14x12
Entry foyer
- Level: Main
- Dimensions: 8x20
Family room
- Level: Main
- Dimensions: 18x15
Game room
- Level: Lower
- Dimensions: 38x20
Kitchen
- Level: Main
- Dimensions: 24x22
Laundry
- Level: Main
- Dimensions: 10x8
Living room
- Level: Main
- Dimensions: 14x11
Heating
- Forced Air, Gas
Cooling
- Central Air
Appliances
- Included: Some Gas Appliances, Dishwasher, Disposal, Microwave, Refrigerator, Stove
Features
- Jetted Tub
- Flooring: Ceramic Tile, Hardwood, Carpet
- Windows: Multi Pane, Screens
- Basement: Finished,Walk-Out Access
- Number of fireplaces: 1
- Fireplace features: Gas, Log Lighter
Interior area
- Total structure area: 4,641
- Total interior livable area: 4,641 sqft
Video & virtual tour
Property
Parking
- Total spaces: 3
- Parking features: Attached, Garage, Garage Door Opener
- Has attached garage: Yes
Features
- Levels: Two
- Stories: 2
- Has spa: Yes
Lot
- Size: 0.31 Acres
- Dimensions: 113 x 106 x 124 x 94 x 16
Details
- Parcel number: 5504140028
Construction
Type & style
- Home type: SingleFamily
- Architectural style: Colonial,Two Story
- Property subtype: Single Family Residence
Materials
- Brick
- Roof: Asphalt
Condition
- Resale
- Year built: 2004
Utilities & green energy
- Sewer: Public Sewer
- Water: Public
Community & HOA
Community
- Subdivision: Blackthorne Estates
HOA
- Has HOA: Yes
- HOA fee: $123 annually
Location
- Region: Jeannette
Financial & listing details
- Price per square foot: $148/sqft
- Tax assessed value: $72,200
- Annual tax amount: $9,563
- Date on market: 10/1/2025