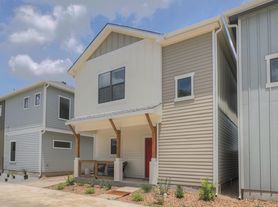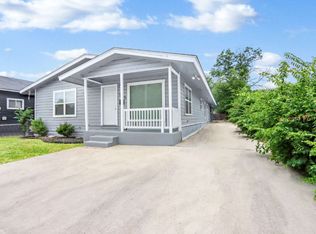Historic Charm Meets Modern Living in Dignowity Hill! Welcome to your new home on Dawson Street, perfectly situated in the heart of the thriving and historic Dignowity Hill neighborhood! Experience the best of downtown living-just minutes from the newly renovated Dignowity Park, St. Paul Square, The Pearl, Downtown San Antonio, and the Fairchild Park pickleball courts. Step inside and fall in love with the blend of historic character and modern upgrades. This beautifully preserved home features original hardwood floors, 12+ ft ceilings with exposed shiplap, and large windows that flood the open-concept living, dining, and kitchen areas with natural light. The updated kitchen is a dream-complete with a large island, granite countertops, ample cabinet space, and stainless steel appliances, including a gas stove, French-door refrigerator, and dishwasher. Your primary suite offers a serene retreat, featuring an updated bathroom with a double-sink vanity, standalone soaking tub, walk-in shower, and his-and-hers walk-in closets. Enjoy convenience with a Samsung washer and dryer, additional cabinetry in the laundry area, and modern blackout curtains already installed throughout.
House for rent
$1,985/mo
1012 Dawson St, San Antonio, TX 78202
3beds
1,792sqft
Price may not include required fees and charges.
Singlefamily
Available now
-- Pets
Central air, ceiling fan
In unit laundry
-- Parking
Natural gas, central, heat pump
What's special
Modern blackout curtainsGas stoveUpdated bathroomStainless steel appliancesOriginal hardwood floorsLarge windowsGranite countertops
- 3 days |
- -- |
- -- |
Travel times
Renting now? Get $1,000 closer to owning
Unlock a $400 renter bonus, plus up to a $600 savings match when you open a Foyer+ account.
Offers by Foyer; terms for both apply. Details on landing page.
Facts & features
Interior
Bedrooms & bathrooms
- Bedrooms: 3
- Bathrooms: 2
- Full bathrooms: 2
Heating
- Natural Gas, Central, Heat Pump
Cooling
- Central Air, Ceiling Fan
Appliances
- Included: Dishwasher, Disposal, Dryer, Microwave, Refrigerator, Washer
- Laundry: In Unit, Laundry Room, Main Level
Features
- All Bedrooms Downstairs, Breakfast Bar, Ceiling Fan(s), Eat-in Kitchen, High Ceilings, Kitchen Island, Living/Dining Room Combo, One Living Area, Open Floorplan, Utility Room Inside, Walk-In Closet(s)
- Flooring: Wood
Interior area
- Total interior livable area: 1,792 sqft
Property
Parking
- Details: Contact manager
Features
- Stories: 1
- Exterior features: Contact manager
Details
- Parcel number: 114569
Construction
Type & style
- Home type: SingleFamily
- Property subtype: SingleFamily
Materials
- Roof: Metal
Condition
- Year built: 1925
Community & HOA
Location
- Region: San Antonio
Financial & listing details
- Lease term: Max # of Months (12),Min # of Months (12)
Price history
| Date | Event | Price |
|---|---|---|
| 10/6/2025 | Listed for rent | $1,985-0.8%$1/sqft |
Source: LERA MLS #1913164 | ||
| 9/29/2025 | Listing removed | $2,000$1/sqft |
Source: Zillow Rentals | ||
| 8/22/2025 | Listed for rent | $2,000-4.8%$1/sqft |
Source: Zillow Rentals | ||
| 8/5/2025 | Listing removed | $2,100$1/sqft |
Source: Zillow Rentals | ||
| 7/11/2025 | Price change | $2,100-4.5%$1/sqft |
Source: Zillow Rentals | ||

