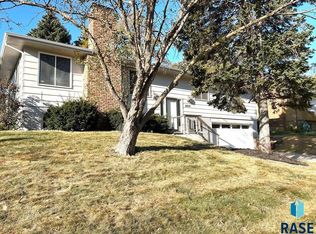Open House CANCELLED! Highly sought after LOCATION conveniently close to interstate travel and Lincoln High School! Lots of space to move around in this BEAUTIFUL multi-level home. Family friendly with 3 bedrooms on one level! Fantastic kitchen has been updated with painted cabinets, laminate flooring and newer lighting. Movable island for extra work space. Dining room is perfect for entertaining guests or for everyday living. Large living room has crown molding, new carpet and south facing window for natural light. Main floor family room with fireplace and door to paver patio. Centralized laundry and ½ bath. Master bedroom suite has new carpet and private bath. Lower level is unfinished and could have 4th bedroom, family room, music or game room. Large foyer is great to welcome guests. Updated siding, windows, gutters and furnace in last 3 years! Fenced in yard for privacy, children and pets. A truly wonderful home!
This property is off market, which means it's not currently listed for sale or rent on Zillow. This may be different from what's available on other websites or public sources.
