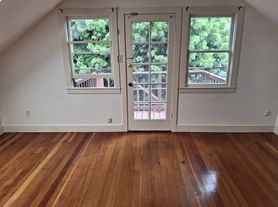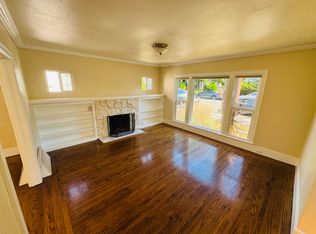Magical Glenview Tree House! On the historic "Glendora Path" featured in the classic book 'Secret Stairs: East Bay.." For those who love to walk and be amongst nature. Access via stairway up from Elbert St. or the Glendora pathway from Glendora Ave. Upon arrival the reward is views, privacy and natural light. Two bedroom/flex spaces upstairs as well as the kitchen, fire insert for heating and one bathroom. Large bedroom suite downstairs with full bathroom. Lovingly re-imagined by the owners with painstaking attention to the period details including restored windows, dining room with wainscoting and built-in breakfront with stained glass, doors with decorative hinges and door handles, in addition four rooms have picture molding and are internally wired for sound, surround sound in the living room and controlled sound in the kitchen. Skylights and stainless steel appliances, with restored maple cabinetry highlight the kitchen as well. The dining + living rooms have coffered ceilings & the wood floors are newly refinished. Lots of storage space; detached cottage can serve as office and subfloor access/boiler room has new energy efficient furnace and water heater. Lush outdoor spaces for gardening with rebuilt deck.
Tenant Pays all utilities. Any adult (18+ yrs old) who will live in the home must be included in the application. No smoking inside the home.
House for rent
Accepts Zillow applications
$4,400/mo
1012 Elbert St, Oakland, CA 94602
2beds
1,285sqft
Price may not include required fees and charges.
Single family residence
Available now
No pets
-- A/C
In unit laundry
-- Parking
Forced air
What's special
- 9 days |
- -- |
- -- |
The City of Oakland's Fair Chance Housing Ordinance requires that rental housing providers display this notice to applicants
Travel times
Facts & features
Interior
Bedrooms & bathrooms
- Bedrooms: 2
- Bathrooms: 2
- Full bathrooms: 2
Heating
- Forced Air
Appliances
- Included: Dishwasher, Dryer, Microwave, Oven, Refrigerator, Washer
- Laundry: In Unit
Features
- View
- Flooring: Hardwood
Interior area
- Total interior livable area: 1,285 sqft
Video & virtual tour
Property
Parking
- Details: Contact manager
Features
- Exterior features: Bicycle storage, Garden, Heating system: Forced Air, No Utilities included in rent, View Type: Views
Details
- Parcel number: 245614
Construction
Type & style
- Home type: SingleFamily
- Property subtype: Single Family Residence
Community & HOA
Location
- Region: Oakland
Financial & listing details
- Lease term: 1 Year
Price history
| Date | Event | Price |
|---|---|---|
| 10/6/2025 | Listing removed | $959,000$746/sqft |
Source: | ||
| 9/28/2025 | Listed for rent | $4,400+37.5%$3/sqft |
Source: Zillow Rentals | ||
| 9/3/2025 | Listed for sale | $959,000-3.1%$746/sqft |
Source: | ||
| 8/18/2023 | Listing removed | -- |
Source: | ||
| 7/8/2022 | Listed for sale | $990,000+307.4%$770/sqft |
Source: | ||

