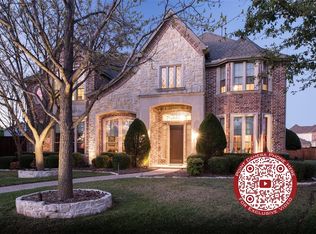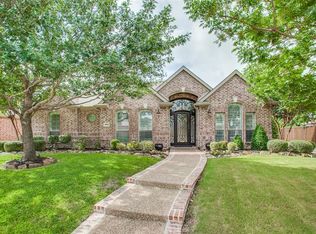Sold on 09/09/24
Price Unknown
1012 Great Basin Ct, Allen, TX 75013
5beds
3,849sqft
Single Family Residence
Built in 2002
0.25 Acres Lot
$744,600 Zestimate®
$--/sqft
$4,092 Estimated rent
Home value
$744,600
$700,000 - $789,000
$4,092/mo
Zestimate® history
Loading...
Owner options
Explore your selling options
What's special
What a house! Beautiful 2 story on small culdesac street, 3 car garage & a downstairs en suite with its own living room. Plus, this is a smoke & pet free home. Enjoy water feature & views of Spirit Park while relaxing on your patio. Double doors lead you into the 2 story entry. Large formal dining off of entry. Spacious family room open to kitchen & nook. Kitchen includes an island,5 burner gas cooktop as well as double ovens. An abundance of cabinets . All floors replaced on the bottom floor recently. Another set of double doors leads into the master, it is down & oversized. Spa like master bathroom with corner jacuzzi tub, two separate vanities and separate shower. Upstairs is a gameroom with three bedrooms a& 2 full baths. This home has been immaculately cared for & is ready for its new owners. Pool size yard with 8 ft privacy fence. 3 zones of HVAC, 2 water heaters. Laundry includes sink and room for a freezer. Please see list of all improvements and upgrades in documents.
Zillow last checked: 8 hours ago
Listing updated: June 19, 2025 at 07:08pm
Listed by:
Michelle Jones 0395273 214-280-9384,
Coldwell Banker Apex, REALTORS 972-727-3377
Bought with:
Maike Cheng
LEOX Properties, LLC
Source: NTREIS,MLS#: 20655284
Facts & features
Interior
Bedrooms & bathrooms
- Bedrooms: 5
- Bathrooms: 5
- Full bathrooms: 4
- 1/2 bathrooms: 1
Primary bedroom
- Features: Double Vanity, En Suite Bathroom, Jetted Tub, Linen Closet, Sitting Area in Primary, Separate Shower, Walk-In Closet(s)
- Level: First
- Dimensions: 17 x 17
Bedroom
- Features: En Suite Bathroom, Split Bedrooms
- Level: First
- Dimensions: 14 x 10
Bedroom
- Level: Second
- Dimensions: 15 x 13
Bedroom
- Level: Second
- Dimensions: 14 x 13
Bedroom
- Level: Second
- Dimensions: 12 x 11
Breakfast room nook
- Level: First
- Dimensions: 15 x 10
Dining room
- Level: First
- Dimensions: 20 x 13
Game room
- Level: Second
- Dimensions: 19 x 18
Kitchen
- Features: Breakfast Bar, Granite Counters, Kitchen Island, Walk-In Pantry
- Level: First
- Dimensions: 15 x 13
Living room
- Features: Built-in Features, Fireplace
- Level: First
- Dimensions: 18 x 18
Living room
- Level: First
- Dimensions: 14 x 10
Utility room
- Features: Utility Room, Utility Sink
- Level: First
- Dimensions: 9 x 8
Heating
- Central, Natural Gas, Zoned
Cooling
- Central Air, Ceiling Fan(s), Electric, Zoned
Appliances
- Included: Double Oven, Dishwasher, Electric Oven, Gas Cooktop, Disposal, Gas Water Heater, Microwave
- Laundry: Laundry in Utility Room
Features
- Built-in Features, Decorative/Designer Lighting Fixtures, Granite Counters, High Speed Internet, In-Law Floorplan, Kitchen Island, Vaulted Ceiling(s), Walk-In Closet(s), Wired for Sound
- Flooring: Carpet, Ceramic Tile
- Windows: Bay Window(s), Window Coverings
- Has basement: No
- Number of fireplaces: 1
- Fireplace features: Gas Log, Gas Starter, Masonry
Interior area
- Total interior livable area: 3,849 sqft
Property
Parking
- Total spaces: 3
- Parking features: Garage, Garage Door Opener, Oversized, Garage Faces Rear
- Attached garage spaces: 3
Features
- Levels: Two
- Stories: 2
- Patio & porch: Patio, Covered
- Exterior features: Rain Gutters
- Pool features: None, Community
- Fencing: Wood,Wrought Iron
Lot
- Size: 0.25 Acres
- Features: Corner Lot, Cul-De-Sac, Backs to Greenbelt/Park, Greenbelt, Irregular Lot, Landscaped, Subdivision, Sprinkler System, Few Trees
Details
- Parcel number: R466500C03201
Construction
Type & style
- Home type: SingleFamily
- Architectural style: Traditional,Detached
- Property subtype: Single Family Residence
- Attached to another structure: Yes
Materials
- Brick
- Foundation: Slab
- Roof: Composition
Condition
- Year built: 2002
Utilities & green energy
- Sewer: Public Sewer
- Water: Public
- Utilities for property: Sewer Available, Underground Utilities, Water Available
Community & neighborhood
Security
- Security features: Prewired
Community
- Community features: Playground, Park, Pool, Trails/Paths, Curbs, Sidewalks
Location
- Region: Allen
- Subdivision: Waterford Parks Ph One
HOA & financial
HOA
- Has HOA: Yes
- HOA fee: $385 semi-annually
- Services included: Association Management, Maintenance Grounds
- Association name: Waterford Parks
- Association phone: 972-943-2828
Other
Other facts
- Listing terms: Cash,Conventional
Price history
| Date | Event | Price |
|---|---|---|
| 9/9/2024 | Sold | -- |
Source: NTREIS #20655284 | ||
| 9/9/2024 | Listed for sale | $799,900$208/sqft |
Source: | ||
| 7/30/2024 | Pending sale | $799,900$208/sqft |
Source: | ||
| 7/30/2024 | Contingent | $799,900$208/sqft |
Source: NTREIS #20655284 | ||
| 7/4/2024 | Listed for sale | $799,900$208/sqft |
Source: NTREIS #20655284 | ||
Public tax history
| Year | Property taxes | Tax assessment |
|---|---|---|
| 2025 | -- | $820,064 +23.1% |
| 2024 | $10,345 +10.2% | $666,236 +10% |
| 2023 | $9,384 -9.3% | $605,669 +10% |
Find assessor info on the county website
Neighborhood: Waterford Parks
Nearby schools
GreatSchools rating
- 10/10Beverly Cheatham Elementary SchoolGrades: PK-6Distance: 0.6 mi
- 9/10Walter & Lois Curtis Middle SchoolGrades: 7-8Distance: 3.8 mi
- 8/10Allen High SchoolGrades: 9-12Distance: 2.2 mi
Schools provided by the listing agent
- Elementary: Cheatham
- Middle: Curtis
- High: Allen
- District: Allen ISD
Source: NTREIS. This data may not be complete. We recommend contacting the local school district to confirm school assignments for this home.
Get a cash offer in 3 minutes
Find out how much your home could sell for in as little as 3 minutes with a no-obligation cash offer.
Estimated market value
$744,600
Get a cash offer in 3 minutes
Find out how much your home could sell for in as little as 3 minutes with a no-obligation cash offer.
Estimated market value
$744,600

