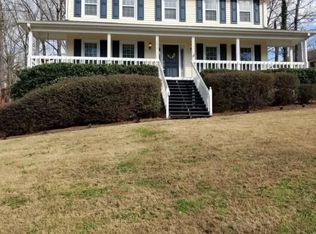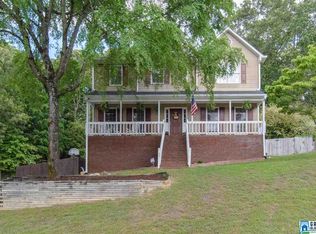Sold for $309,900 on 08/11/23
$309,900
1012 Independence Ct, Alabaster, AL 35007
5beds
2,584sqft
Single Family Residence
Built in 1989
0.35 Acres Lot
$334,500 Zestimate®
$120/sqft
$2,222 Estimated rent
Home value
$334,500
$318,000 - $351,000
$2,222/mo
Zestimate® history
Loading...
Owner options
Explore your selling options
What's special
Room to Roam in this Alabaster Home! With a front porch boasting great sunset views, this one welcomes you home! Hardwood floors flow through the main level living areas - wide foyer, formal living room, dining room, kitchen and den. The den boasts a woodburning brick fireplace. Eat in kitchen with large pantry, white cabinetry, butcherblock countertops, tile backsplash and bay window breakfast nook. Spacious master bedroom with private master bath with large vanity space. Good sized guest bedrooms share a guest bath on the hallway. Finished basement has two additional guest bedrooms, large laundry room and spacious guest bathroom. Large private backyard with mature trees, patio and wood privacy fence. Two car garage with extra storage space. Neutral colors throughout. Beautifully landscaped front and back. All you need to do is pack and move!
Zillow last checked: 8 hours ago
Listing updated: August 11, 2023 at 02:26pm
Listed by:
Melanie Siow 205-305-1158,
RealtySouth-Shelby Office,
Wes Mobley 205-541-4937,
RealtySouth-Shelby Office
Bought with:
Ashley Burks
Keller Williams Metro South
Source: GALMLS,MLS#: 1360187
Facts & features
Interior
Bedrooms & bathrooms
- Bedrooms: 5
- Bathrooms: 3
- Full bathrooms: 3
Primary bedroom
- Level: First
Bedroom 1
- Level: First
Bedroom 2
- Level: First
Bedroom 3
- Level: Basement
Bedroom 4
- Level: Basement
Primary bathroom
- Level: First
Bathroom 1
- Level: First
Dining room
- Level: First
Family room
- Level: First
Kitchen
- Features: Butcher Block, Eat-in Kitchen, Pantry
- Level: First
Living room
- Level: First
Basement
- Area: 1748
Heating
- Central, Forced Air, Natural Gas
Cooling
- Central Air, Electric, Ceiling Fan(s)
Appliances
- Included: Dishwasher, Gas Water Heater
- Laundry: Electric Dryer Hookup, Sink, Washer Hookup, In Basement, Laundry Room, Laundry (ROOM), None
Features
- Crown Molding, Linen Closet, Tub/Shower Combo, Walk-In Closet(s)
- Flooring: Carpet, Hardwood, Tile
- Doors: Insulated Door
- Windows: Bay Window(s), Double Pane Windows
- Basement: Full,Partially Finished,Block,Daylight
- Attic: Pull Down Stairs,Yes
- Number of fireplaces: 1
- Fireplace features: Brick (FIREPL), Gas Starter, Den, Wood Burning
Interior area
- Total interior livable area: 2,584 sqft
- Finished area above ground: 1,719
- Finished area below ground: 865
Property
Parking
- Total spaces: 2
- Parking features: Basement, Garage Faces Side
- Attached garage spaces: 2
Accessibility
- Accessibility features: Stall Shower
Features
- Levels: One
- Stories: 1
- Patio & porch: Open (PATIO), Patio, Porch
- Pool features: None
- Fencing: Fenced
- Has view: Yes
- View description: None
- Waterfront features: No
Lot
- Size: 0.35 Acres
- Features: Interior Lot, Few Trees, Subdivision
Details
- Parcel number: 138341005017.000
- Special conditions: N/A
Construction
Type & style
- Home type: SingleFamily
- Property subtype: Single Family Residence
Materials
- 1 Side Brick, Vinyl Siding
- Foundation: Basement
Condition
- Year built: 1989
Utilities & green energy
- Water: Public
- Utilities for property: Sewer Connected
Green energy
- Energy efficient items: Ridge Vent
Community & neighborhood
Community
- Community features: Street Lights, Curbs
Location
- Region: Alabaster
- Subdivision: Autumn Ridge
Other
Other facts
- Road surface type: Paved
Price history
| Date | Event | Price |
|---|---|---|
| 8/11/2023 | Sold | $309,900$120/sqft |
Source: | ||
| 7/25/2023 | Contingent | $309,900$120/sqft |
Source: | ||
| 7/21/2023 | Listed for sale | $309,900+40.9%$120/sqft |
Source: | ||
| 5/31/2019 | Listing removed | $219,900$85/sqft |
Source: RealtySouth-Shelby Office #844953 | ||
| 5/31/2019 | Listed for sale | $219,900+1.8%$85/sqft |
Source: RealtySouth-Shelby Office #844953 | ||
Public tax history
| Year | Property taxes | Tax assessment |
|---|---|---|
| 2025 | $1,641 +0.4% | $31,140 +0.4% |
| 2024 | $1,634 | $31,020 +22% |
| 2023 | -- | $25,420 +4% |
Find assessor info on the county website
Neighborhood: 35007
Nearby schools
GreatSchools rating
- 9/10Creek View Elementary SchoolGrades: PK-3Distance: 2.7 mi
- 7/10Thompson Middle SchoolGrades: 6-8Distance: 2.5 mi
- 7/10Thompson High SchoolGrades: 9-12Distance: 2.4 mi
Schools provided by the listing agent
- Elementary: Creek View
- Middle: Thompson
- High: Thompson
Source: GALMLS. This data may not be complete. We recommend contacting the local school district to confirm school assignments for this home.
Get a cash offer in 3 minutes
Find out how much your home could sell for in as little as 3 minutes with a no-obligation cash offer.
Estimated market value
$334,500
Get a cash offer in 3 minutes
Find out how much your home could sell for in as little as 3 minutes with a no-obligation cash offer.
Estimated market value
$334,500

