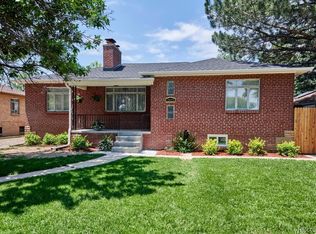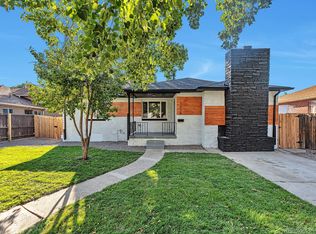Sold for $320,000 on 08/26/25
$320,000
1012 Lansing Street, Aurora, CO 80010
2beds
2,388sqft
Single Family Residence
Built in 1954
6,186 Square Feet Lot
$350,400 Zestimate®
$134/sqft
$2,187 Estimated rent
Home value
$350,400
$333,000 - $368,000
$2,187/mo
Zestimate® history
Loading...
Owner options
Explore your selling options
What's special
TRUE FIXER UPPER*COULD BE CUTE*HARDWOODS UNDER CARPET, COVED CEILINGS, NEWER WINDOWS & FURNACE*CONVENIENT LOCATION TO SCHOOLS, PARKS, SHOPPING, DIA, ANSCHUTZ, STANLEY MARKETPLACE, I-225, EASY DRIVE TO DTC/DOWNTOWN*
PERSONAL REP. DEED*
Zillow last checked: 8 hours ago
Listing updated: August 27, 2025 at 03:29pm
Listed by:
Maureen Grzybowski 303-796-1285 MAUREEN@MAUREENFORHOMES.COM,
RE/MAX Alliance
Bought with:
Jameson White, 100070982
New Western Acquisitions
Source: REcolorado,MLS#: 2978971
Facts & features
Interior
Bedrooms & bathrooms
- Bedrooms: 2
- Bathrooms: 2
- Full bathrooms: 1
- 1/2 bathrooms: 1
- Main level bathrooms: 2
- Main level bedrooms: 2
Primary bedroom
- Level: Main
Bedroom
- Level: Main
Bathroom
- Level: Main
Bathroom
- Level: Main
Dining room
- Level: Main
Kitchen
- Level: Main
Laundry
- Level: Basement
Living room
- Level: Main
Heating
- Forced Air, Natural Gas
Cooling
- None
Appliances
- Included: Refrigerator
Features
- Flooring: Carpet, Linoleum, Wood
- Basement: Full,Partial
- Has fireplace: Yes
- Fireplace features: Living Room
Interior area
- Total structure area: 2,388
- Total interior livable area: 2,388 sqft
- Finished area above ground: 1,194
- Finished area below ground: 0
Property
Parking
- Total spaces: 1
- Parking features: Concrete
- Attached garage spaces: 1
Features
- Levels: One
- Stories: 1
- Patio & porch: Deck, Front Porch
- Fencing: Partial
Lot
- Size: 6,186 sqft
Details
- Parcel number: 031079772
- Zoning: Res
- Special conditions: Standard
Construction
Type & style
- Home type: SingleFamily
- Architectural style: Traditional
- Property subtype: Single Family Residence
Materials
- Brick
- Foundation: Slab
- Roof: Composition
Condition
- Fixer
- Year built: 1954
Utilities & green energy
- Sewer: Public Sewer
- Water: Public
- Utilities for property: Electricity Connected, Natural Gas Connected
Community & neighborhood
Location
- Region: Aurora
- Subdivision: Lydeva Heights
Other
Other facts
- Listing terms: Cash
- Ownership: Estate
- Road surface type: Paved
Price history
| Date | Event | Price |
|---|---|---|
| 8/26/2025 | Sold | $320,000-8.6%$134/sqft |
Source: | ||
| 8/15/2025 | Pending sale | $350,000$147/sqft |
Source: | ||
| 8/5/2025 | Listed for sale | $350,000$147/sqft |
Source: | ||
Public tax history
| Year | Property taxes | Tax assessment |
|---|---|---|
| 2024 | $1,689 +8.7% | $24,870 -13.7% |
| 2023 | $1,554 -3.1% | $28,833 +28.6% |
| 2022 | $1,604 | $22,428 -2.8% |
Find assessor info on the county website
Neighborhood: Delmar Parkway
Nearby schools
GreatSchools rating
- 4/10Aurora Central High SchoolGrades: PK-12Distance: 0.3 mi
- 4/10Kenton Elementary SchoolGrades: PK-5Distance: 0.3 mi
- 4/10North Middle School Health Sciences And TechnologyGrades: 6-8Distance: 1.3 mi
Schools provided by the listing agent
- Elementary: Kenton
- Middle: Aurora West
- High: Aurora Central
- District: Adams-Arapahoe 28J
Source: REcolorado. This data may not be complete. We recommend contacting the local school district to confirm school assignments for this home.
Get a cash offer in 3 minutes
Find out how much your home could sell for in as little as 3 minutes with a no-obligation cash offer.
Estimated market value
$350,400
Get a cash offer in 3 minutes
Find out how much your home could sell for in as little as 3 minutes with a no-obligation cash offer.
Estimated market value
$350,400

