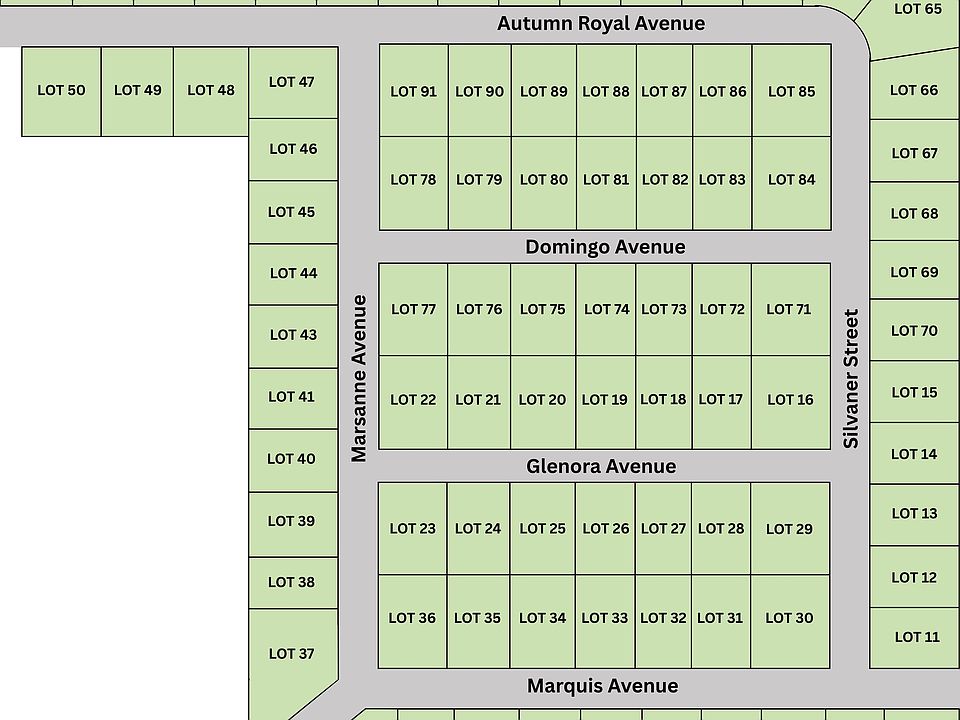This charming 4-bedroom, 2-bath home offers a spacious and functional layout designed for comfortable living. The open living and dining areas provide the perfect setting for relaxation or entertaining, while the modern kitchen features generous counter space, quality appliances, a pantry, and a nearby laundry room for added convenience. The primary suite includes a private en-suite bath with a walk-in shower, while the remaining bedrooms are thoughtfully separated and share a full bathroom. Step outside to enjoy a covered porch and patio-ideal for outdoor gatherings or quiet mornings. The attached garage offers space for parking and storage. With its thoughtful design and modern features, this home is a perfect blend of comfort, style, and practicality.
New construction
$428,218
1012 Marquis Ave, Lowell, AR 72745
4beds
2,044sqft
Single Family Residence
Built in 2025
-- sqft lot
$428,100 Zestimate®
$210/sqft
$-- HOA
Under construction
Currently being built and ready to move in soon. Reserve today by contacting the builder.
What's special
Private en-suite bathWalk-in showerSpacious and functional layoutModern kitchenCovered porch and patioGenerous counter spaceQuality appliances
This home is based on the Melbourne 4 plan.
- 44 days |
- 177 |
- 4 |
Zillow last checked: September 23, 2025 at 01:08pm
Listing updated: September 23, 2025 at 01:08pm
Listed by:
Sunrise Homes
Source: Sunrise Homes
Travel times
Schedule tour
Facts & features
Interior
Bedrooms & bathrooms
- Bedrooms: 4
- Bathrooms: 2
- Full bathrooms: 2
Cooling
- Central Air, Ceiling Fan(s)
Appliances
- Included: Dishwasher, Disposal, Microwave, Range
Features
- Ceiling Fan(s), Walk-In Closet(s)
- Has fireplace: Yes
Interior area
- Total interior livable area: 2,044 sqft
Video & virtual tour
Property
Parking
- Total spaces: 2
- Parking features: Attached
- Attached garage spaces: 2
Features
- Levels: 1.0
- Stories: 1
- Patio & porch: Patio
Details
- Parcel number: 1204366000
Construction
Type & style
- Home type: SingleFamily
- Property subtype: Single Family Residence
Materials
- Brick
- Roof: Asphalt
Condition
- New Construction,Under Construction
- New construction: Yes
- Year built: 2025
Details
- Builder name: Sunrise Homes
Community & HOA
Community
- Subdivision: Concord Heights
Location
- Region: Lowell
Financial & listing details
- Price per square foot: $210/sqft
- Tax assessed value: $76,000
- Annual tax amount: $873
- Date on market: 8/29/2025
About the community
Nestled in the heart of Lowell, AR, Concord Heights offers a peaceful, family-friendly neighborhood with beautifully crafted 3 and 4-bedroom homes ranging from 1,600 to 2,300 square feet. Our thoughtfully designed homes blend comfort, style, and functionality-perfect for growing families, first-time buyers, or anyone looking for quality living in a quiet suburban setting.
Source: Sunrise Homes
