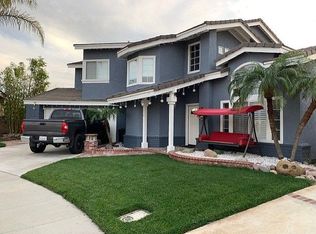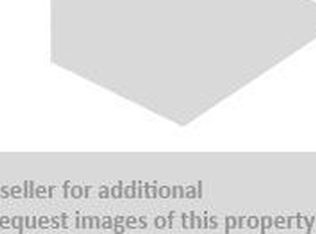Sold for $750,000 on 03/08/24
Street View
$750,000
1012 Meadowlark Dr, Fillmore, CA 93015
3beds
1,719sqft
SingleFamily
Built in 1994
5,549 Square Feet Lot
$747,100 Zestimate®
$436/sqft
$3,530 Estimated rent
Home value
$747,100
$710,000 - $784,000
$3,530/mo
Zestimate® history
Loading...
Owner options
Explore your selling options
What's special
1012 Meadowlark Dr, Fillmore, CA 93015 is a single family home that contains 1,719 sq ft and was built in 1994. It contains 3 bedrooms and 3 bathrooms. This home last sold for $750,000 in March 2024.
The Zestimate for this house is $747,100. The Rent Zestimate for this home is $3,530/mo.
Facts & features
Interior
Bedrooms & bathrooms
- Bedrooms: 3
- Bathrooms: 3
- Full bathrooms: 2
- 1/2 bathrooms: 1
Features
- Recessed Lighting, 220V Throughout
- Has fireplace: Yes
- Fireplace features: Other
- Common walls with other units/homes: Detached
Interior area
- Total interior livable area: 1,719 sqft
Property
Parking
- Parking features: Garage - Attached
Features
- Entry location: Main Level
- Fencing: Block Wall, Wood
Lot
- Size: 5,549 sqft
Details
- Additional structures: Shed
- Parcel number: 0520062155
Construction
Type & style
- Home type: SingleFamily
Condition
- Year built: 1994
Utilities & green energy
- Sewer: Sewer
Community & neighborhood
Location
- Region: Fillmore
Other
Other facts
- Disclosures: Home Warranty Plan
- Appliances: Dishwasher, Garbage Disposal, Water Softener-Lease, Gas/Elec Dryer Hookup
- Bedroom Features: All Bedrooms Up
- Exterior Construction: Stucco, Wood
- Cooling Type: Central A/C
- Cooking Appliances: Cooktop - Gas, Built-In BBQ, Built-In Gas
- Heating Type: Forced Air
- Flooring: Wood/Wood Like, Travertine, Granite
- Fencing: Block Wall, Wood
- Heating Fuel: Natural Gas
- Fireplace Fuel: Gas & Wood, Gas
- Kitchen Features: Granite Counters
- Sewer: Sewer
- Interior Features: Recessed Lighting, 220V Throughout
- Water: District/Public
- Fireplace Features: Other
- Other Structures: Shed
- Fireplace: Yes
- Building Styles: Contemporary
- Parking Features: Driveway
- Special Conditions: Standard
- Lock Box Type: Supra, See Remarks
- Lot Size Source: Public Records
- Property Type: A
- Year Built Source: Assessor
- Possession: Close Of Escrow Plus 2
- Lock Box Location: Water Pipe
- Lot Location: Cul-De-Sac
- Entry Location: Main Level
- Security Safety: Smoke Detector
- Water Heater Feature: Gas
- Common Walls: Detached
- Showing Contact Type: Owner
- Parking Type: Garage - 1 Door
- Eating Areas: Formal Dining Room, Family Room, Living Room, Breakfast Area
- Laundry Locations: Inside, Laundry Area
- Fireplace Location: Living Room
- Map Book: Ventura
- Volt 220 Location: In Garage
Price history
| Date | Event | Price |
|---|---|---|
| 3/8/2024 | Sold | $750,000+44.2%$436/sqft |
Source: Public Record | ||
| 8/6/2019 | Sold | $520,000+1%$303/sqft |
Source: CSMAOR #219007275 | ||
| 7/2/2019 | Pending sale | $514,900$300/sqft |
Source: Cusick Realty #219007275 | ||
| 6/28/2019 | Price change | $514,900-2.7%$300/sqft |
Source: Cusick Realty #219007275 | ||
| 6/13/2019 | Listed for sale | $529,000+9.1%$308/sqft |
Source: Cusick Realty #219007275 | ||
Public tax history
| Year | Property taxes | Tax assessment |
|---|---|---|
| 2025 | $9,506 +42.8% | $765,000 +37.2% |
| 2024 | $6,658 | $557,542 +2% |
| 2023 | $6,658 +8% | $546,610 +2% |
Find assessor info on the county website
Neighborhood: 93015
Nearby schools
GreatSchools rating
- 5/10Mountain Vista SchoolGrades: K-5Distance: 0.4 mi
- 3/10Fillmore Middle SchoolGrades: 6-8Distance: 0.3 mi
- 6/10Fillmore Senior High SchoolGrades: 9-12Distance: 0.6 mi
Get a cash offer in 3 minutes
Find out how much your home could sell for in as little as 3 minutes with a no-obligation cash offer.
Estimated market value
$747,100
Get a cash offer in 3 minutes
Find out how much your home could sell for in as little as 3 minutes with a no-obligation cash offer.
Estimated market value
$747,100

